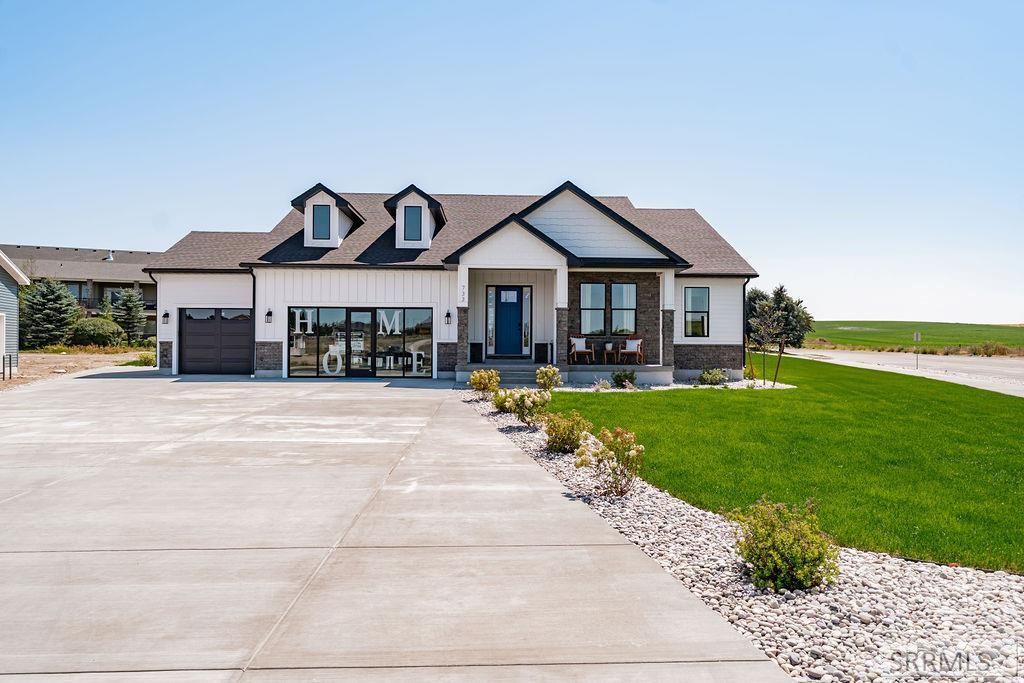MODEL HOME LEASE BACK: Welcome to your dream home! This stunning new construction offers spacious, modern living with a thoughtful layout designed for comfort and functionality. The main floor features a 3-car garage, a large open-concept kitchen with a walk-in pantry, and an expansive living room centered around a cozy gas fireplace. The owner’s suite is a true retreat, boasting a luxurious bathroom with dual vanities, two walk-in closets, and a spa-like feel. Two additional bedrooms and a full bath provide space for family or guests. Step outside to a beautiful covered back patio overlooking the fully landscaped yard, complete with a sprinkler system for easy maintenance. Downstairs, the fully finished basement includes a complete mother-in-law suite with its own exterior entrance, two more bedrooms with walk-in closets, a full bathroom, a second laundry room, and a full kitchen and family room. ***Contact Listing Agent about In-House Builder Contracts/Paperwork/LEASE BACK***
Property Details
Price:
$879,990
MLS #:
2179121
Status:
Active
Beds:
6
Baths:
4
Type:
Single Family
Subdivision:
Alpine Heights
Listed Date:
Aug 23, 2025
Finished Sq Ft:
4,550
Lot Size:
30,274 sqft / 0.70 acres (approx)
Year Built:
2025
In Basement,main LevelNew-completeAlpine HeightsLincoln 321elMadison 321jhMadison 321hs
Ask a Question
Schools
Elementary School:
LINCOLN 321EL
Middle School:
MADISON 321JH
High School:
MADISON 321HS
Interior
Air Conditioning
Central Air
Appliances Included
Dishwasher, Double Oven, Dryer, Disposal, Microwave, Vented Exhaust Fan, Built- In Range, Gas Range, Refrigerator, Washer, Gas Water Heater
Basement
Egress Windows, Finished, Full
Basement # Bedrooms
3
Basement # Family Rms
1
Basement # Full Baths
2
Basement # Kitchens
1
Basement # Laundry Rms
1
Basement Sq Ft
2275
Blw Grade Sq Ft
2275
Heat Source/Type
Natural Gas, Forced Air
Main # Bedrooms
3
Main # Fireplaces
1
Main # Full Baths
2
Main # Kitchens
1
Main # Laundry Rms
1
Main # Living Rms
1
Main Sq Ft
2275
Other Rooms
Breakfast Nook/Bar, Main Floor Family Room, Main Floor Master Bedroom, Master Bath, Mud Room, Pantry
Total Full Baths
4
Exterior
Fence Type/Info
None
Foundation
Concrete Perimeter
Irrigation
None
Landscaping
Established Lawn, Sprinkler System Full
Roof
Architectural
Sewer
Public Sewer
Water
Public
Financial
Taxes
$0
Map
Community
- Address733 Pine Ridge Ln REXBURG ID
- SubdivisionAlpine Heights
- CityREXBURG
- CountyMadison
- Zip Code83440
Similar Listings Nearby

733 Pine Ridge Ln
REXBURG, ID


