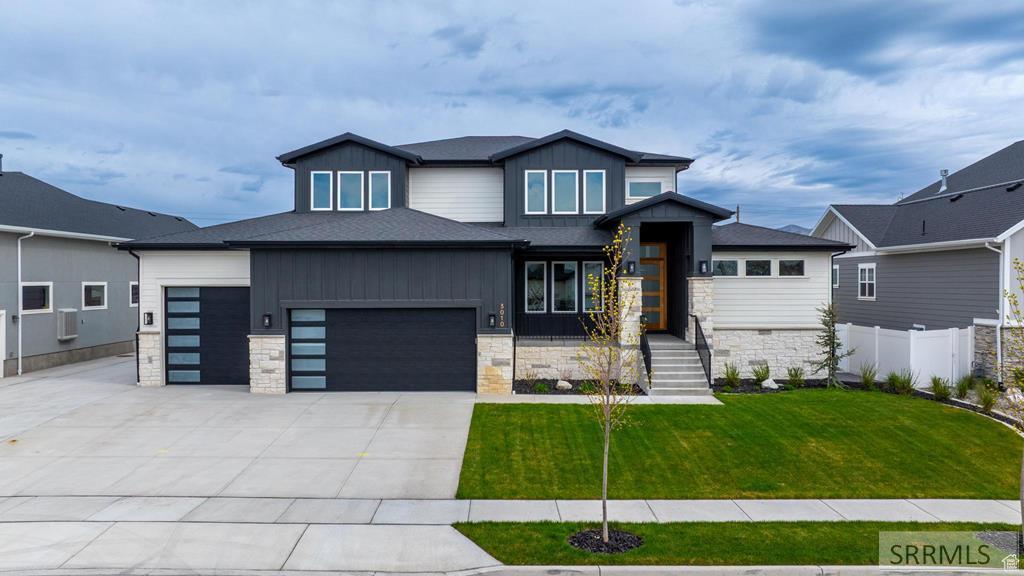Luxury Living at Its Finest! This stunning 4-bed, 3.5-bath home blends timeless design with modern convenience. Step inside and you''ll be welcomed by soaring natural light that floods the open layout, making every room feel bright and inviting. The gourmet kitchen boasts a huge butler''s pantry, perfect for storage and entertaining. The primary suite is a true retreat with a spa-like bath, and a dream closet complete with built-in laundry access for the ultimate convenience. Sitting on a half-acre lot, there''s space to play, garden, and entertain. The 3-car garage includes an extra-deep 3rd stall, ideal for oversized vehicles or toys. A massive utility room, cold storage, and unfinished basement give you flexibility galore—the basement is designed to convert into an ADU, perfect for a mother-in-law suite or rental for extra income. With luxury finishes, thoughtful design, and endless potential, this home is more than a property—it''s a lifestyle. Don''t miss the chance to make it yours! *Please note that photos are from a build in Utah from the same builder but the finishes may vary in color or design. SET TO BE FINISHED IN OCTOBER.
Property Details
Price:
$1,499,000
MLS #:
2179706
Status:
Active
Beds:
4
Baths:
4
Type:
Single Family
Subdivision:
HARVEST HEIGHTS-MAD
Listed Date:
Sep 21, 2025
Finished Sq Ft:
5,300
Lot Size:
23,958 sqft / 0.55 acres (approx)
Year Built:
2025
New-under ConstructionHarvest Heights-madLincoln 321elMadison 321jhMadison 321hs
Ask a Question
Schools
Elementary School:
LINCOLN 321EL
Middle School:
MADISON 321JH
High School:
MADISON 321HS
Interior
Air Conditioning
Central Air
Appliances Included
Dishwasher, Double Oven, Freezer, Microwave, Exhaust Fan, Built- In Range, Gas Range, Refrigerator, Gas Water Heater
Basement
Partially Finished, Walk- Out Access
Basement Sq Ft
2100
Blw Grade Sq Ft
2100
Heat Source/Type
Natural Gas
Main # Bedrooms
1
Main # Dens/Offices
1
Main # Family Rms
1
Main # Fireplaces
1
Main # Formal Dining Rms
1
Main # Full Baths
1
Main # Half Baths
1
Main # Kitchens
1
Main # Laundry Rms
1
Main # Living Rms
1
Main Sq Ft
3200
Total Full Baths
3
Total Half Baths
1
Upper # Bedrooms
3
Upper # Full Baths
2
Upper # Living Rms
1
Exterior
Foundation
Concrete Perimeter
Irrigation
None
Roof
Architectural
Sewer
Public Sewer
View
Mountain(s), Valley
Water
Public
Financial
HOA Fee
$500
Taxes
$5
Map
Community
- Address609 Hillside Drive REXBURG ID
- SubdivisionHARVEST HEIGHTS-MAD
- CityREXBURG
- CountyMadison
- Zip Code83440
Similar Listings Nearby

609 Hillside Drive
REXBURG, ID


