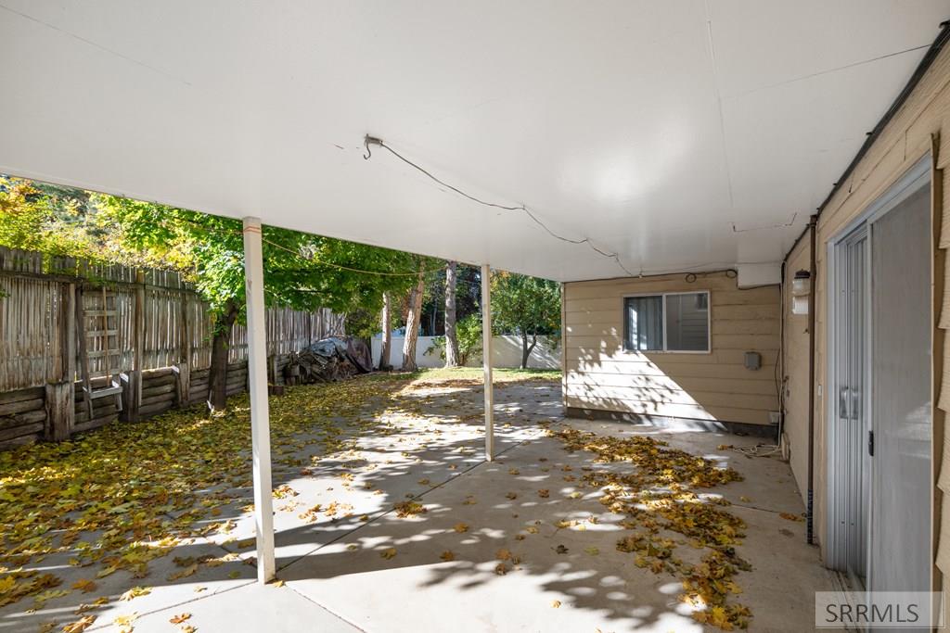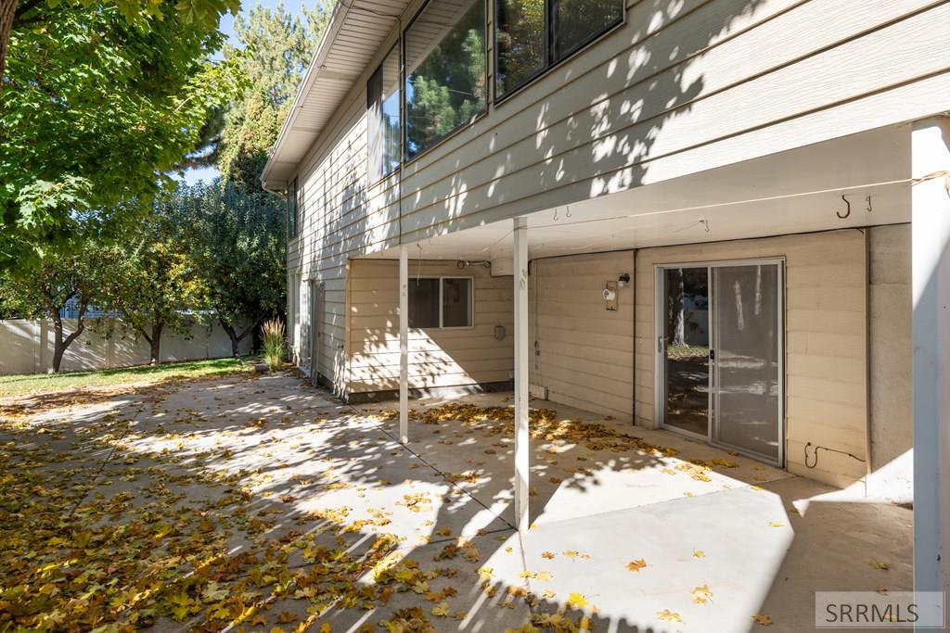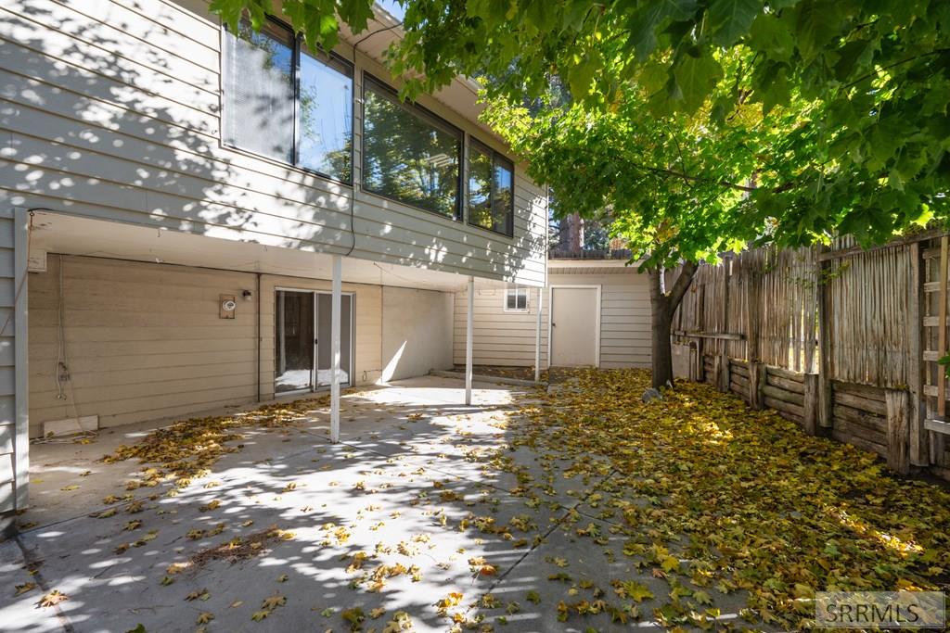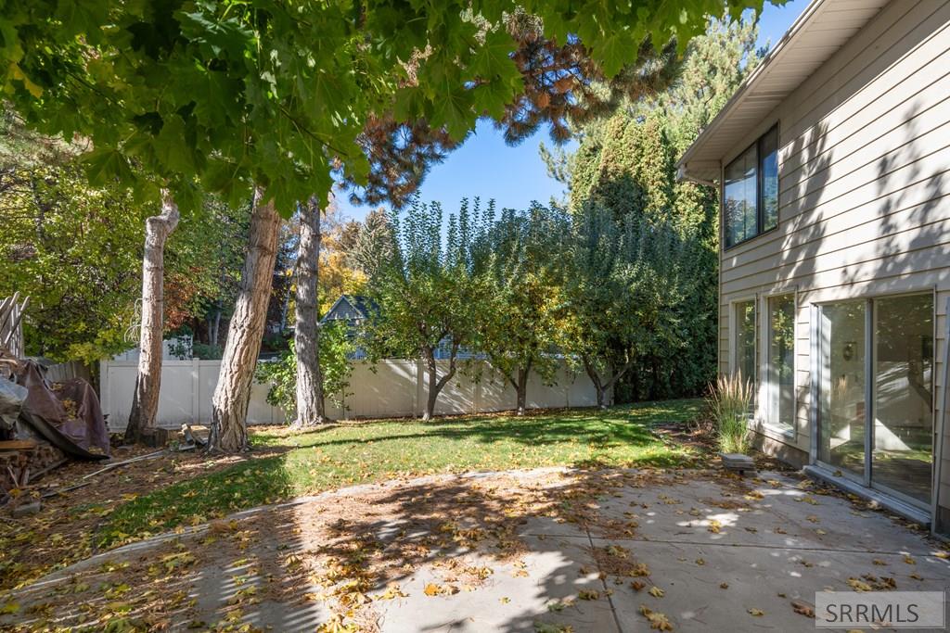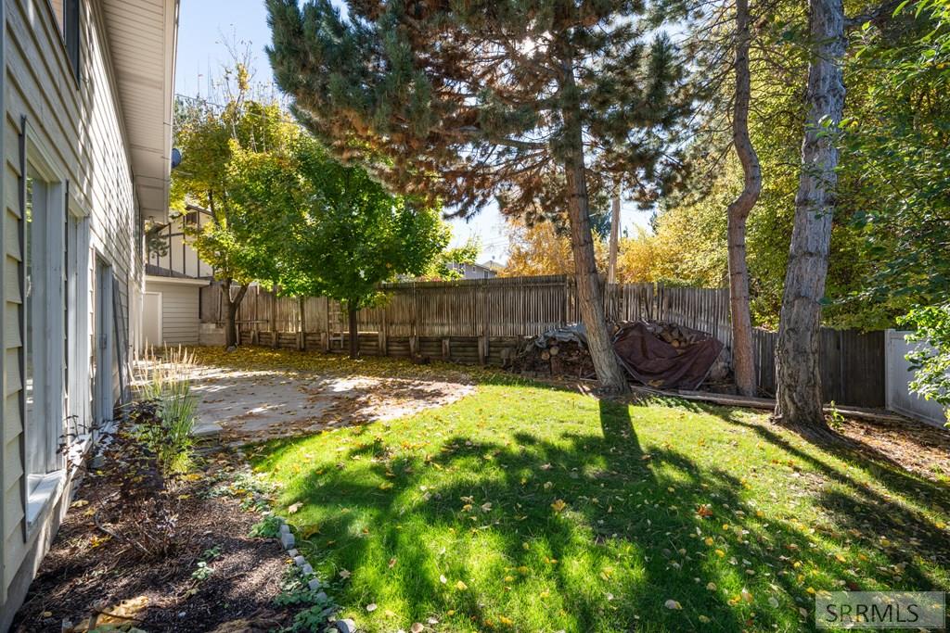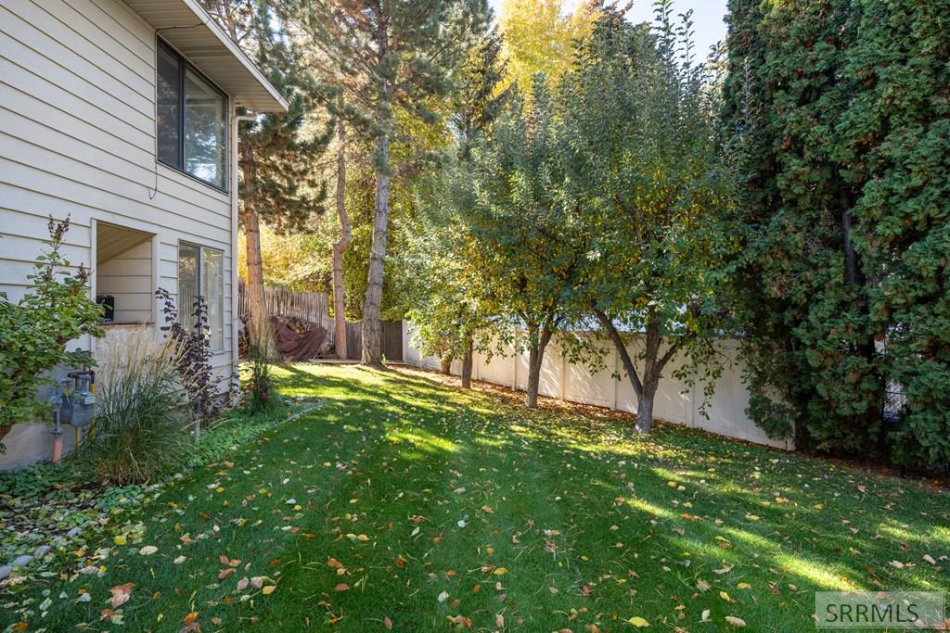Fantastic Rexburg location within walking distance to Smith park and Madison Memorial! Your new home is situated on a large corner lot and offers over 3300 Sq Ft with a walk-out basement. Stepping inside you are greeted with Travertine tile flooring that flows into the living room featuring a brick surround fireplace. The spacious kitchen abundant cabinetry and counter space, gas cooktop, double ovens, travertine flooring, and pantry. The large family room/dining area offers large windows that pour in natural light, as well as built in hutch. The main level also offers 3 bedrooms and 2 full bathrooms, including the large primary suite with walk-in closet in addition to double closets. The primary bath offers tiled floors, tiled walk-in shower, and double vanity. The basement is finished out with a massive family room with stone surround fireplace, as well as sliding doors to access the back patio. There is also an additional large bedroom finished with attached sitting room, and a full bathroom with laundry room. You will also appreciate the attached 2 car garage, shed, and attached storage rooms!
Property Details
Price:
$419,900
MLS #:
2180402
Status:
Active
Beds:
4
Baths:
3
Type:
Single Family
Subdivision:
RIGBY SUBDIVISION-MAD
Listed Date:
Oct 26, 2025
Finished Sq Ft:
3,398
Lot Size:
11,325 sqft / 0.26 acres (approx)
Year Built:
1976
In BasementRigby Subdivision-madLincoln 321elMadison 321jhMadison 321hs
Ask a Question
Take a Tour
Mortgage Calculator
Schools
Elementary School:
LINCOLN 321EL
Middle School:
MADISON 321JH
High School:
MADISON 321HS
Interior
Air Conditioning
None
Appliances Included
Dishwasher, Double Oven, Gas Range, Refrigerator
Basement
Daylight Windows, Finished, Walk- Out Access
Basement # Bedrooms
1
Basement # Dens/Offices
1
Basement # Family Rms
1
Basement # Fireplaces
1
Basement # Full Baths
1
Basement # Laundry Rms
1
Basement Sq Ft
1567
Blw Grade Sq Ft
1567
Heat Source/Type
Electric, Natural Gas, Forced Air
Main # Bedrooms
3
Main # Family Rms
1
Main # Fireplaces
1
Main # Full Baths
2
Main # Kitchens
1
Main # Living Rms
1
Main Sq Ft
1831
Other Rooms
Breakfast Nook/Bar, Main Floor Family Room, Main Floor Master Bedroom, Master Bath, Pantry
Total Full Baths
3
Exterior
Fence Type/Info
Wood
Foundation
Concrete Perimeter
Irrigation
None
Landscaping
Established Lawn, Established Trees, Sprinkler System Full
Roof
3 Tab
Sewer
Public Sewer
Water
Public
Financial
Taxes
$2,990
Map
Community
- Address410 Maple Drive REXBURG ID
- SubdivisionRIGBY SUBDIVISION-MAD
- CityREXBURG
- CountyMadison
- Zip Code83440
Similar Listings Nearby

410 Maple Drive
REXBURG, ID





























































