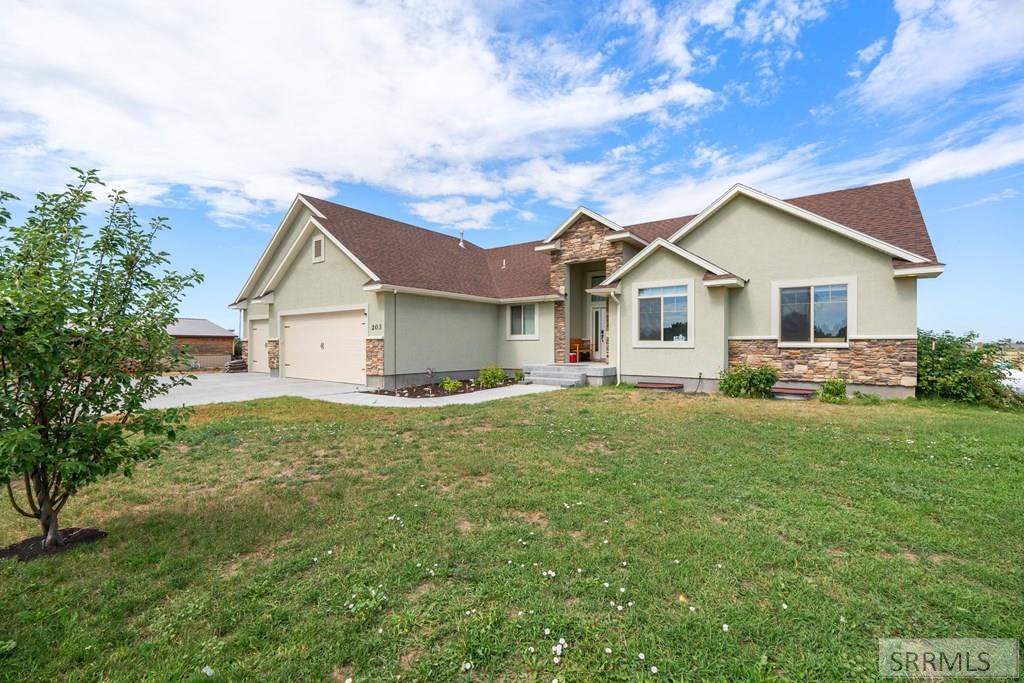BEAUTIFUL HOME ON 5 ACRES WITH WATER RIGHTS, EXQUISITE SOLAR SYSTEM, WOOD STOVE, AND REVERSE OSMOSIS. The home features an Open Concept floor plan with large living room/dining room/kitchen area. Kitchen has beautiful alder cabinets, large walk-in hidden pantry, center island, and all stainless-steel appliances. The master bedroom has coffered ceilings and an exterior door leading to the large patio. The master bathroom has corner tub and separate shower, double sinks separated with cabinet tower, and toilet closet. There is also a large walk-in closet. The main level has 2 more bedrooms and a full bathroom. The basement features a freestanding wood stove. The large family room has space for a game area and a small office is hidden just off of the family room. There are 3 more bedrooms, a full bath, and plenty of storage areas. Bring your livestock and animals! This large 5-acre lot has two chicken coops, grain bin, small barn, and outbuildings. There is also a walk-in refrigerator to hang game to be cut or for extra refrigeration space. The pasture behind the fully fenced back yard is perfect for all your animals. There is a large patio with a firepit perfect for enjoying family get togethers, BBQ’s, or just relaxing. Call Listing Agent to schedule a showing today!
Property Details
Price:
$930,000
MLS #:
2178463
Status:
Active
Beds:
6
Baths:
3
Type:
Single Family
Listed Date:
Jul 25, 2025
Finished Sq Ft:
3,734
Lot Size:
217,800 sqft / 5.00 acres (approx)
Year Built:
2017
Jefferson Elementary #251Rigby Middle SchoolRigby 251hsBarn,livestock Permitted,outbuildings,rv Parking Area,shed,other,see Remarks
Ask a Question
Take a Tour
Mortgage Calculator
Schools
Elementary School:
JEFFERSON ELEMENTARY #251
Middle School:
Rigby Middle School
High School:
RIGBY 251HS
Interior
Air Conditioning
Central Air
Appliances Included
Dishwasher, Microwave, Electric Range, Refrigerator, Water Softener Owned
Basement
Finished, Full
Basement # Bedrooms
3
Basement # Dens/Offices
1
Basement # Family Rms
1
Basement # Fireplaces
1
Basement # Full Baths
1
Basement Sq Ft
1914
Blw Grade Sq Ft
1924
Heat Source/Type
Natural Gas, Propane, Solar, Forced Air
Lower Sq Ft
10
Main # Bedrooms
3
Main # Fireplaces
1
Main # Formal Dining Rms
1
Main # Full Baths
2
Main # Kitchens
1
Main # Laundry Rms
1
Main # Living Rms
1
Main Sq Ft
1810
Other Rooms
Main Floor Master Bedroom, Master Bath, Pantry, Workshop
Total Full Baths
3
Exterior
Fence Type/Info
Full
Foundation
Concrete Perimeter
Irrigation
Water Rights
Landscaping
Established Lawn, Established Trees, Flower Beds, Garden Area
Roof
Architectural
Sewer
Private Septic
Topography/Setting
Level, Rural
View
Mountain(s)
Water
Well
Financial
Taxes
$2,693
Map
Community
- Address203 3500 E RIGBY ID
- CityRIGBY
- CountyJefferson
- Zip Code83442
Similar Listings Nearby

203 3500 E
RIGBY, ID


