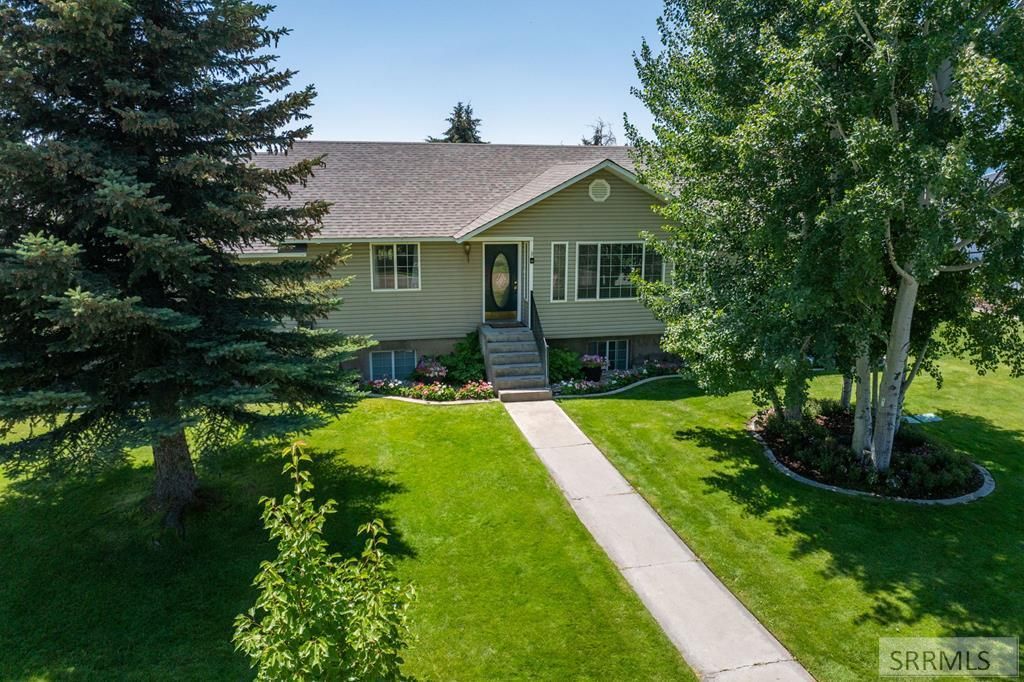Welcome to your dream homestead! This stunning 7-bed, 5-bath country estate sits on 2 beautifully landscaped, unrestricted acres with nearly 4,000 sq ft of living space. The main home features two master suites, an updated kitchen with double ovens and sinks, a spacious family room with wood stove, two laundry rooms, and a new oversized back deck. Outside is a gardener''s paradise—an established, income-producing garden, fruit trees, berries, herbs, and two greenhouses. Relax by the private fire pit, under the grape arbor, or near the tranquil water feature. A charming 1-bed, 1-bath guest cabin offers Airbnb or rental potential. The 26×40 heated shop with office, chicken coop with three pens, additional shed, lean-to with two insulated rooms, and a large paved driveway make this property ready for work or play. Private well, septic, new roof, and a 2-car garage complete the package. This is the perfect blend of country charm, luxury, and self-sufficiency—schedule your showing today!
Property Details
Price:
$814,000
MLS #:
2177463
Status:
Active
Beds:
7
Baths:
5
Type:
Single Family
Listed Date:
Jun 17, 2025
Finished Sq Ft:
3,924
Lot Size:
87,120 sqft / 2.00 acres (approx)
Year Built:
2000
In Basement,main Level,other,see RemarksJefferson Elementary #251Rigby Middle SchoolRigby 251hsCorral/stable,horse Facilities,livestock Permitted,outbuildings,rv Pad,rv Parking Area,shed
Ask a Question
Schools
Elementary School:
JEFFERSON ELEMENTARY #251
Middle School:
Rigby Middle School
High School:
RIGBY 251HS
Interior
Air Conditioning
Central Air
Appliances Included
Dishwasher, Dryer, Disposal, Microwave, Exhaust Fan, Electric Range, Gas Range, Refrigerator, Washer
Basement
Egress Windows, Full
Basement # Bedrooms
2
Basement # Family Rms
1
Basement # Full Baths
1
Basement Sq Ft
1500
Blw Grade Sq Ft
1500
Heat Source/Type
Propane, Forced Air
Main # Bedrooms
3
Main # Fireplaces
1
Main # Formal Dining Rms
1
Main # Full Baths
3
Main # Kitchens
1
Main # Laundry Rms
1
Main # Living Rms
1
Main Sq Ft
2424
Other Rooms
Additional Dwelling Unit, Attic, Formal Dining Room, Loft, Main Floor Family Room, Main Floor Master Bedroom, Master Bath, Mud Room, Office, Pantry, Separate Storage
Total Full Baths
5
Exterior
Fence Type/Info
Metal, Vinyl, Full
Foundation
Concrete Perimeter
Irrigation
None
Landscaping
Established Lawn, Established Trees, Sprinkler- Auto
Roof
Composition
Sewer
Private Septic
Topography/Setting
Level, Rural, Secluded
View
Mountain(s), Valley
Water
Well
Financial
Taxes
$1,984
Map
Community
- Address4406 100 N RIGBY ID
- CityRIGBY
- CountyJefferson
- Zip Code83442
Similar Listings Nearby

4406 100 N
RIGBY, ID


