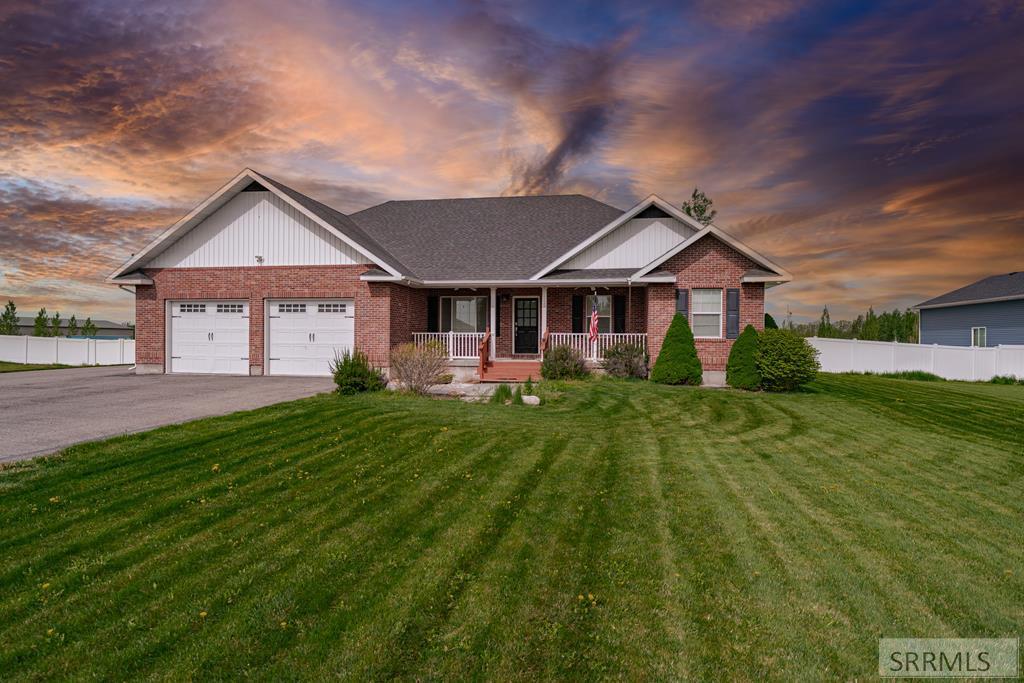This stunning custom-built home on 1.1 meticulously landscaped acres offers high-end finishes, spacious living, and exceptional attention to detail throughout. The main level features a bright and open floor plan with vaulted ceilings, oversized windows, and beautifully refinished hardwood floors. The gourmet kitchen is a true centerpiece, showcasing custom cabinetry, granite countertops, designer tile backsplash, an oversized built-in refrigerator, and a high-end gas range. The primary suite offers a luxurious escape with a large granite double vanity, jetted soaking tub, and custom tile shower. Two additional bedrooms, a full guest bath, a dedicated office, and a spacious laundry/mudroom with a half bath off the garage complete the main floor. All closets feature upgraded built-in organizers, and solid-core wood doors provide a sense of quality throughout. The fully finished basement offers even more flexible living space with a large family room and kitchenette, two additional bedrooms, a full bath, a game/bonus room, and a lockable custom storage area. Outside, enjoy the full vinyl-fenced backyard, auto sprinkler system, large wood deck, hot tub, gas firepit, RV parking with water and power and two RV dumps with ample parking space. This home is truly one of a kind!
Property Details
Price:
$650,000
MLS #:
2176552
Status:
Active
Beds:
5
Baths:
4
Type:
Single Family
Subdivision:
CLEARWATER ESTATES-JEF
Listed Date:
Jun 25, 2025
Finished Sq Ft:
3,836
Lot Size:
47,916 sqft / 1.10 acres (approx)
Year Built:
2007
Clearwater Estates-jefJefferson Elementary #251Midway 251jhRigby 251hsFree Standing Hot Tub,playground,rv Pad,rv Parking Area,see Remarks,other
Ask a Question
Take a Tour
Mortgage Calculator
Schools
Elementary School:
JEFFERSON ELEMENTARY #251
Middle School:
MIDWAY 251JH
High School:
RIGBY 251HS
Interior
Air Conditioning
Central Air
Appliances Included
Dishwasher, Disposal, Microwave, Built- In Range, Gas Range, Refrigerator, Trash Compactor, Gas Water Heater
Basement
Finished, Full
Basement # Bedrooms
2
Basement # Dens/Offices
1
Basement # Family Rms
1
Basement # Full Baths
1
Basement Sq Ft
1918
Blw Grade Sq Ft
1918
Heat Source/Type
Natural Gas, Forced Air
Main # Bedrooms
3
Main # Dens/Offices
1
Main # Fireplaces
1
Main # Full Baths
2
Main # Half Baths
1
Main # Kitchens
1
Main # Laundry Rms
1
Main # Living Rms
1
Main Sq Ft
1918
Other Rooms
Breakfast Nook/Bar, Den/Study, Main Floor Master Bedroom, Master Bath, Mud Room, Office, Pantry, Separate Storage
Total Full Baths
3
Total Half Baths
1
Exterior
Fence Type/Info
Vinyl, Full
Foundation
Concrete Perimeter
Irrigation
None
Landscaping
Established Lawn, Established Trees, Flower Beds, Garden Area, Sprinkler System Full
Roof
Architectural
Sewer
Private Septic
Topography/Setting
Level
Water
Well
Financial
Taxes
$2,092
Map
Community
- Address115 3962 E RIGBY ID
- SubdivisionCLEARWATER ESTATES-JEF
- CityRIGBY
- CountyJefferson
- Zip Code83442
Similar Listings Nearby

115 3962 E
RIGBY, ID


