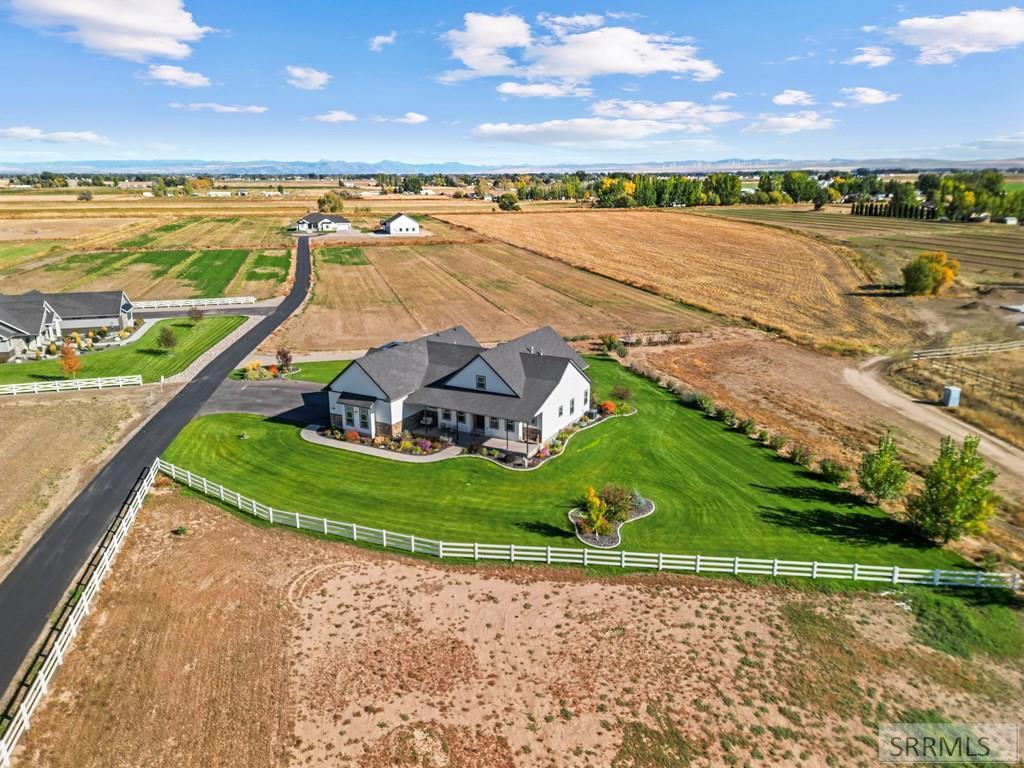Welcome to this stunning custom home on 5 acres in Rigby—designed for comfort, beauty, and unforgettable gatherings. With 4 spacious bedrooms, 3 bathrooms, an office, and an enormous deck overlooking the beautifully landscaped property, this home offers the perfect blend of function and luxury. The heart of the home is a chef''s kitchen featuring custom cabinetry, a massive granite island, and elegant finishes ideal for entertaining. The great room showcases soaring windows and a floor-to-ceiling fireplace, filling the space with natural light and warmth. The master retreat is a peaceful haven with vaulted ceilings, private deck access, and a spa-inspired ensuite featuring a soaking tub and walk-in shower. Downstairs, you''ll find expansive living areas, a built-in playhouse, and an oversized cold-storage room ready for all your needs. With meticulous craftsmanship, open-concept living, and breathtaking outdoor spaces, this property captures the best of Idaho living—quiet, private, and absolutely beautiful.
Property Details
Price:
$1,050,000
MLS #:
2180136
Status:
Active
Beds:
4
Baths:
3
Type:
Single Family
Subdivision:
Country Side Estates
Listed Date:
Oct 13, 2025
Finished Sq Ft:
4,193
Lot Size:
218,235 sqft / 5.01 acres (approx)
Year Built:
2020
Country Side EstatesJefferson Elementary #251Rigby Middle SchoolRigby 251hs
Ask a Question
Take a Tour
Mortgage Calculator
Schools
Elementary School:
JEFFERSON ELEMENTARY #251
Middle School:
Rigby Middle School
High School:
RIGBY 251HS
Interior
Air Conditioning
Central Air
Appliances Included
Dishwasher, Disposal, Microwave, Exhaust Fan, Built- In Range, Gas Range, Refrigerator, Gas Water Heater
Basement
Egress Windows, Finished
Basement # Bedrooms
2
Basement # Family Rms
1
Basement # Fireplaces
1
Basement # Full Baths
2
Basement Sq Ft
1661
Blw Grade Sq Ft
1661
Heat Source/Type
Propane, Forced Air
Main # Bedrooms
2
Main # Dens/Offices
1
Main # Family Rms
1
Main # Fireplaces
2
Main # Formal Dining Rms
1
Main # Full Baths
2
Main # Kitchens
1
Main # Laundry Rms
1
Main Sq Ft
2216
Other Rooms
Formal Dining Room, Loft, Main Floor Family Room, Main Floor Master Bedroom, Master Bath, Mud Room, Office, Pantry
Total Full Baths
3
Upper # Family Rms
1
Upper Sq Ft
316
Exterior
Foundation
Concrete Perimeter
Irrigation
None
Landscaping
Established Lawn, Established Trees, Sprinkler- Auto
Roof
Architectural
Sewer
Private Septic
Water
Well
Financial
Taxes
$2,804
Map
Community
- Address3506 126 N RIGBY ID
- SubdivisionCountry Side Estates
- CityRIGBY
- CountyJefferson
- Zip Code83442
Similar Listings Nearby

3506 126 N
RIGBY, ID



