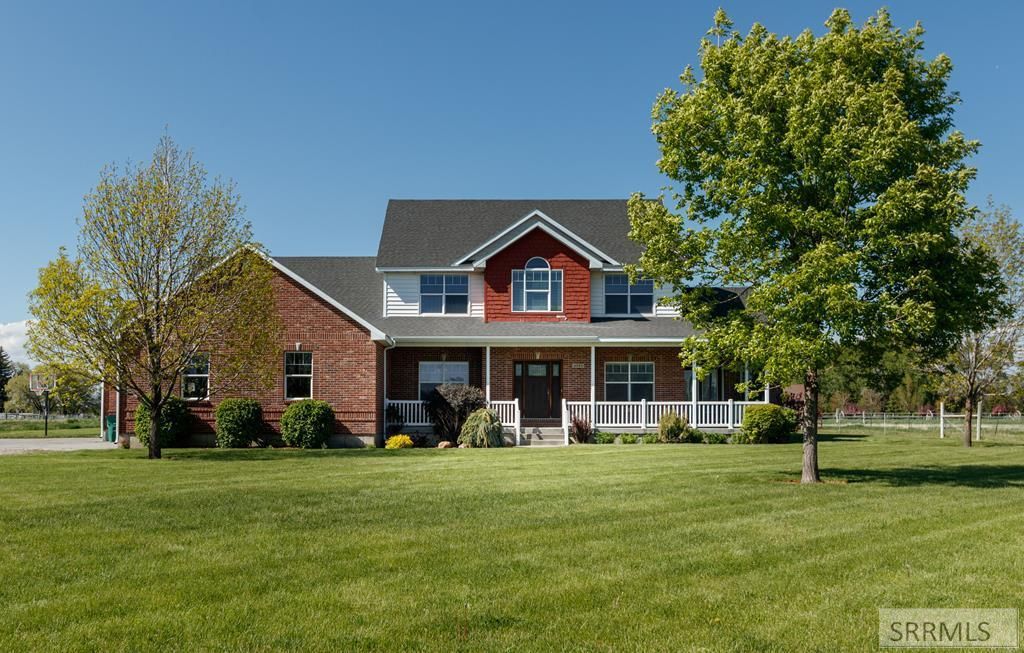Beautiful brick 2-story home on 5 acres with wrap around porch and water rights. Mature landscaping with a green house and built in swing set. Impressive granite kitchen with hard wood floors, large center island, lots of counter space and cabinetry. Living room with attractive propane fireplace and stone hearth. Ideal laundry/mud room with deep sink and lots of storage shelves, coat closet and half bath. Master suite has tray ceilings with ambient lighting, large soaker tub, separate shower and walk-in closet. On the upper level there are 3 more bedrooms, a full bath and large vaulted family room. In the basement there are 2 finished bedrooms, a full bath and a partially finished family room with wood stove. You will be amazed by the huge cold storage room! Plenty of other space for expansion. Other features: 2 furnaces. The unit downstairs is new and is the highest efficiency furnace available! .2 AC units. Hot water on demand, water shares and pressurized irrigation. The 4 car garage has lots of extra space for all your toys and generous parking area. This is country living at it’s best! Come and tour it soon!
Property Details
Price:
$870,000
MLS #:
2176720
Status:
Active
Beds:
7
Baths:
4
Type:
Single Family
Subdivision:
EASTWIND ESTATES-JEF
Listed Date:
May 22, 2025
Finished Sq Ft:
5,284
Lot Size:
217,800 sqft / 5.00 acres (approx)
Year Built:
2007
Eastwind Estates-jefSouth ForkRigby Middle SchoolRigby 251hsDog Run,greenhouse,livestock Permitted,rv Parking Area,shed
Ask a Question
Schools
Elementary School:
SOUTH FORK
Middle School:
Rigby Middle School
High School:
RIGBY 251HS
Interior
Air Conditioning
Central Air
Appliances Included
Dishwasher, Microwave, Gas Range, Water Softener Owned
Basement
Egress Windows, Partially Finished
Basement # Bedrooms
2
Basement # Family Rms
1
Basement # Fireplaces
1
Basement # Full Baths
1
Basement Sq Ft
2184
Blw Grade Sq Ft
2184
Heat Source/Type
Propane, Forced Air
Main # Bedrooms
2
Main # Fireplaces
1
Main # Formal Dining Rms
1
Main # Full Baths
1
Main # Half Baths
1
Main # Kitchens
1
Main # Laundry Rms
1
Main # Living Rms
1
Main Sq Ft
1823
Other Rooms
Breakfast Nook/Bar, Formal Dining Room, Main Floor Master Bedroom, Master Bath, Mud Room, Pantry, Separate Storage
Total Full Baths
3
Total Half Baths
1
Upper # Bedrooms
3
Upper # Family Rms
1
Upper # Full Baths
1
Upper Sq Ft
1277
Exterior
Fence Type/Info
Partial
Foundation
Concrete Perimeter
Irrigation
Water Rights
Landscaping
Concrete Curbing, Established Lawn, Established Trees, Flower Beds, Sprinkler System Full
Roof
Composition
Sewer
Private Septic
Topography/Setting
Corner Lot
Water
Well
Financial
HOA Fee
$20
Taxes
$2,898
Map
Community
- Address4389 278 N RIGBY ID
- SubdivisionEASTWIND ESTATES-JEF
- CityRIGBY
- CountyJefferson
- Zip Code83442
Similar Listings Nearby

4389 278 N
RIGBY, ID


