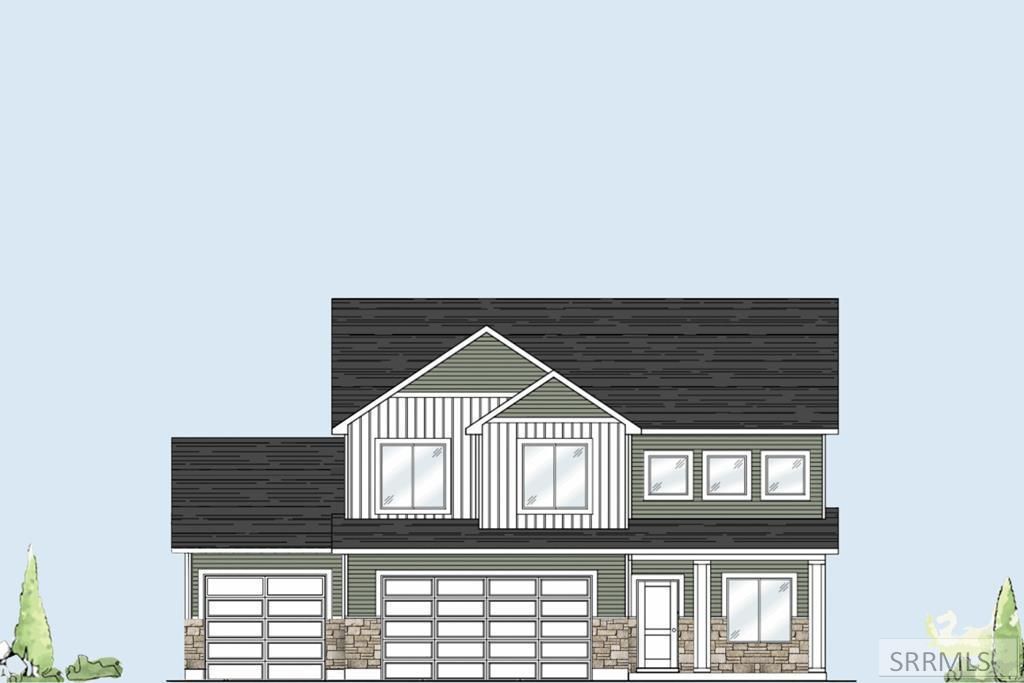Family-Friendly Richmond with Versatile Living Spaces! This spacious Richmond floor plan is designed for comfortable family living. The dedicated office provides a dedicated workspace, while the open-concept living area is perfect for family gatherings. The kitchen features a large pantry and ample counter space, ideal for meal preparation. The mudroom includes a convenient bench and additional storage, enhancing the home’s functionality. Upstairs, four bedrooms offer comfortable retreats, including a luxurious master suite with a walk-in closet. The spacious loft provides a versatile space for a playroom, a home office, or a cozy reading nook. This Richmond home offers the perfect blend of functionality and comfort for your family. Estimated completion date October 2025.
Property Details
Price:
$464,900
MLS #:
2179340
Status:
Active
Beds:
5
Baths:
3
Type:
Single Family
Subdivision:
HAILEY CREEK-JEF
Listed Date:
Sep 3, 2025
Finished Sq Ft:
2,476
Lot Size:
8,276 sqft / 0.19 acres (approx)
Year Built:
2025
Frame,new-under ConstructionHailey Creek-jefSouth ForkRigby Middle SchoolRigby 251hs
Ask a Question
Take a Tour
Mortgage Calculator
Schools
Elementary School:
SOUTH FORK
Middle School:
Rigby Middle School
High School:
RIGBY 251HS
Interior
Air Conditioning
Central Air
Appliances Included
Dishwasher, Microwave, Gas Range
Basement
None
Heat Source/Type
Natural Gas, Forced Air
Main # Dens/Offices
1
Main # Half Baths
1
Main # Kitchens
1
Main # Living Rms
1
Main Sq Ft
1047
Other Rooms
Loft, Main Floor Family Room, Master Bath, Office
Total Full Baths
2
Total Half Baths
1
Upper # Bedrooms
4
Upper # Family Rms
1
Upper # Full Baths
2
Upper # Laundry Rms
1
Upper Sq Ft
1429
Exterior
Foundation
Slab
Irrigation
None
Roof
Composition
Sewer
Public Sewer
Topography/Setting
Corner Lot
View
None
Water
Public
Financial
Taxes
$0
Map
Community
- Address117 Hailey Creek RIGBY ID
- SubdivisionHAILEY CREEK-JEF
- CityRIGBY
- CountyJefferson
- Zip Code83442
Similar Listings Nearby

117 Hailey Creek
RIGBY, ID



