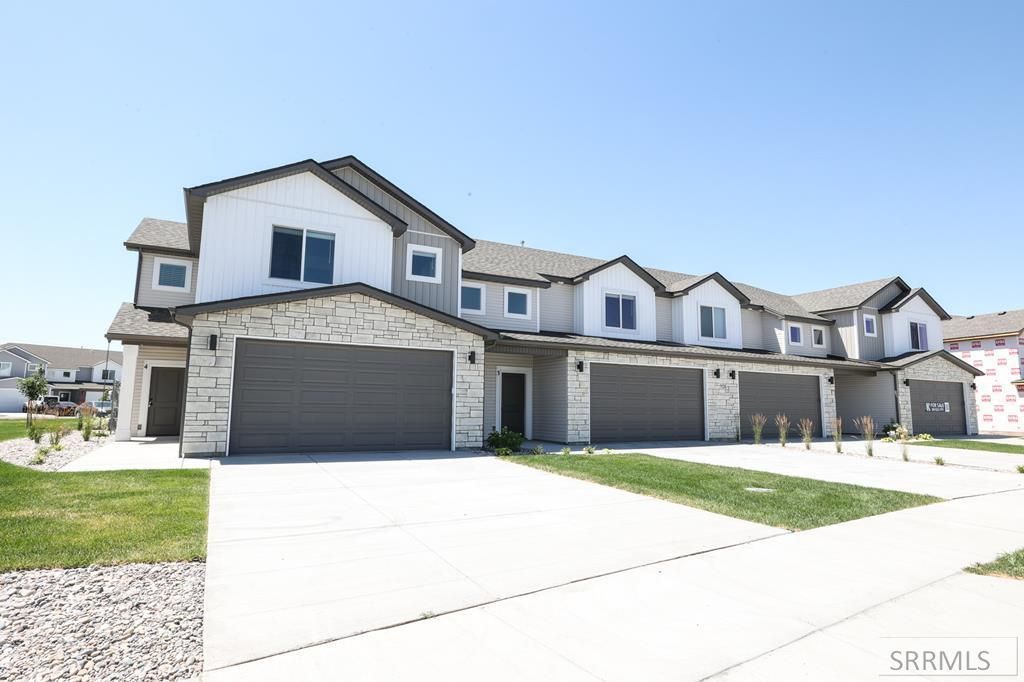These gorgeous, spacious Hailey Creek town homes are a must see! Beautifully built, you can have a modern home with the luxurious fixtures you have been looking for. The spacious kitchen is appointed with a large island, custom cabinetry, quartz counter tops and LG appliances including an electric range, dishwasher and microwave. LED recessed lighting can be found throughout the home, along with an oversize 2-car garage, WIFI smart thermostats and plenty of storage. A powder room is located on the main level to provide convenience and ease. All bedrooms are located on the upper level. The bedrooms offer large closets and picture windows. Each townhome will also have a 12×12 fully fenced area in the back. Peace of mind is important when purchasing a new home, which is why the builder includes a comprehensive 2 year warranty! Call for a tour today!
Property Details
Price:
$340,900
MLS #:
2178640
Status:
Active
Beds:
3
Baths:
3
Type:
Condo
Subdivision:
HAILEY CREEK TOWN HOMES-JEF
Listed Date:
Aug 1, 2025
Finished Sq Ft:
1,619
Lot Size:
871 sqft / 0.02 acres (approx)
Year Built:
2025
Hailey Creek Town Homes-jefSouth ForkRigby Middle SchoolRigby 251hs
Ask a Question
Take a Tour
Mortgage Calculator
Schools
Elementary School:
SOUTH FORK
Middle School:
Rigby Middle School
High School:
RIGBY 251HS
Interior
Air Conditioning
Central Air
Appliances Included
Dishwasher, Disposal, Microwave, Electric Range, Gas Water Heater
Basement
None
Heat Source/Type
Natural Gas
Main # Family Rms
1
Main # Half Baths
1
Main # Kitchens
1
Main Sq Ft
640
Other Rooms
Main Floor Family Room, Master Bath, Pantry
Total Full Baths
2
Total Half Baths
1
Upper # Bedrooms
3
Upper # Full Baths
2
Upper # Laundry Rms
1
Upper Sq Ft
979
Exterior
Fence Type/Info
Vinyl
Foundation
Slab
Irrigation
None
Roof
Composition
Sewer
Public Sewer
Water
Public
Financial
HOA Fee
$95
Taxes
$0
Map
Community
- Address1122 Ashlyn Wy #1 RIGBY ID
- SubdivisionHAILEY CREEK TOWN HOMES-JEF
- CityRIGBY
- CountyJefferson
- Zip Code83442
Similar Listings Nearby

1122 Ashlyn Wy #1
RIGBY, ID



