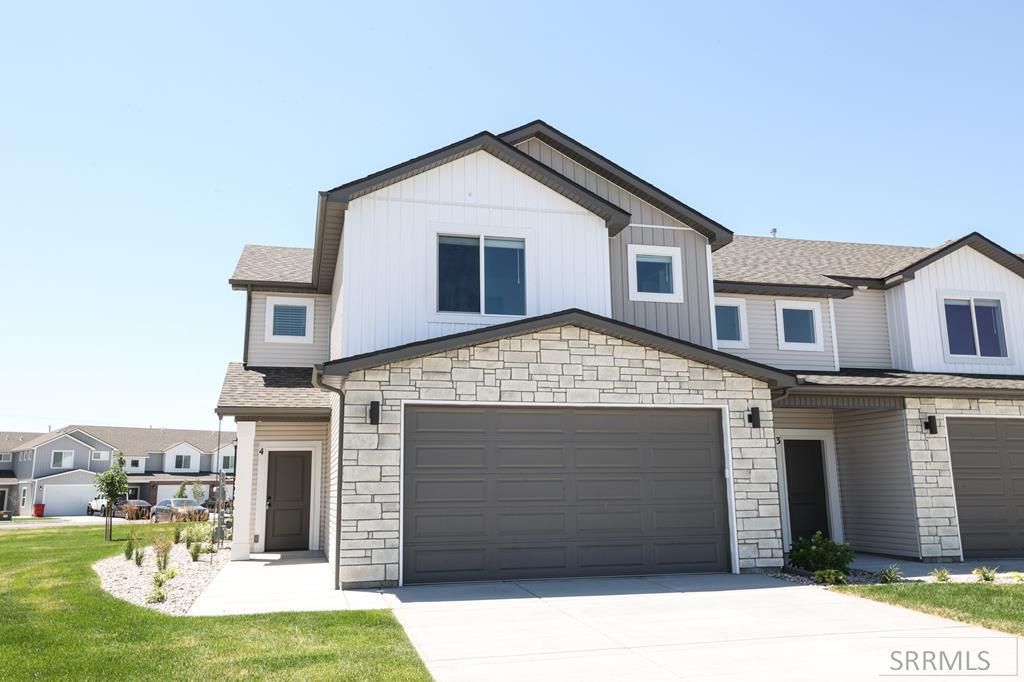Embrace a contemporary lifestyle in this beautifully appointed townhome. The main floor’s open layout creates a bright and airy living space, perfect for entertaining or relaxing. The kitchen, with its pristine white cabinets and quartz countertops, offers a sophisticated touch. A convenient half bath and under-stair storage maximize functionality. Direct access to the two-car garage adds to the ease of living. Upstairs, enjoy the convenience of a dedicated laundry room, along with three comfortable bedrooms and two full bathrooms. This townhome showcases superb quality and a fresh, modern aesthetic, making it an ideal choice for discerning buyers. HOME IS UNDER CONSTRUCTION W ANTICIPATED COMPLETION TO BE NOVEMBER 2025
Property Details
Price:
$337,900
MLS #:
2178648
Status:
Pending
Beds:
3
Baths:
3
Type:
Condo
Subdivision:
HAILEY CREEK TOWN HOMES-JEF
Listed Date:
Aug 1, 2025
Finished Sq Ft:
1,619
Lot Size:
871 sqft / 0.02 acres (approx)
Year Built:
2025
New-under ConstructionHailey Creek Town Homes-jefSouth ForkRigby Middle SchoolRigby 251hs
Ask a Question
Take a Tour
Mortgage Calculator
Schools
Elementary School:
SOUTH FORK
Middle School:
Rigby Middle School
High School:
RIGBY 251HS
Interior
Air Conditioning
Central Air
Appliances Included
Dishwasher, Disposal, Microwave, Electric Range, Gas Water Heater
Basement
None
Heat Source/Type
Natural Gas, Forced Air
Main # Half Baths
1
Main # Kitchens
1
Main # Living Rms
1
Main Sq Ft
640
Other Rooms
Main Floor Family Room, Master Bath, Pantry
Total Full Baths
2
Total Half Baths
1
Upper # Bedrooms
3
Upper # Full Baths
2
Upper # Laundry Rms
1
Upper Sq Ft
979
Exterior
Fence Type/Info
Vinyl
Foundation
Slab
Irrigation
None
Landscaping
Established Lawn, Flower Beds
Roof
Architectural
Sewer
Public Sewer
Water
Public
Financial
HOA Fee
$95
Taxes
$0
Map
Community
- Address1122 Ashlyn Wy 4 RIGBY ID
- SubdivisionHAILEY CREEK TOWN HOMES-JEF
- CityRIGBY
- CountyJefferson
- Zip Code83442
Similar Listings Nearby

1122 Ashlyn Wy 4
RIGBY, ID



