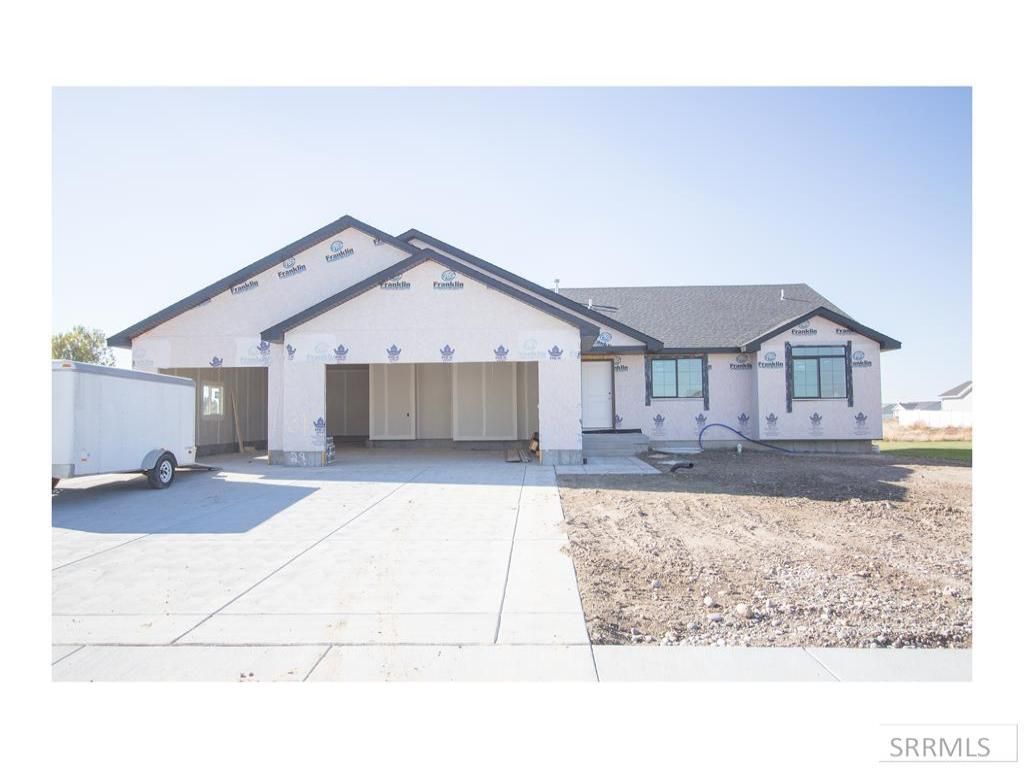Fall Creek Homes’ XL Mt Timpanogas plan is built for the discerning buyer! The open layout with vaulted ceilings along with the beautiful touch of modern finishes will make you feel right at home! The kitchen is carefully designed with beautiful finishes and added functionality. It has a huge island, which makes dining a breeze! The open concept has plenty of space for furniture and gatherings. The Living Room has large cased windows that fill the room with sunshine! The Master Suite is fit for royalty. The large room and luxurious bathroom features a large tub and a separate shower with tile and glass surrounds. There is plenty of room for hobbies and storage inside and outside. The finished basement is entertainment central! It features a large family room, additional bedrooms and a full bathroom! Lots of storage inside and outside, especially with the extra deep garage! Gotta love Pepperwood! 15 minutes to Idaho Falls or Rexburg. Feeling sidelined? For a complete new home experience, winning financing strategy and additional details, contact the Listing Agent. This masterpiece is scheduled for completion early January.
Property Details
Price:
$479,000
MLS #:
2180353
Status:
Active
Beds:
6
Baths:
3
Type:
Single Family
Subdivision:
PEPPERWOOD CROSSING-JEF
Listed Date:
Oct 24, 2025
Finished Sq Ft:
3,336
Lot Size:
13,939 sqft / 0.32 acres (approx)
Year Built:
2025
New-under ConstructionPepperwood Crossing-jefCottonwood ElementaryRigby Middle SchoolRigby 251hs
Ask a Question
Take a Tour
Mortgage Calculator
Schools
Elementary School:
Cottonwood Elementary
Middle School:
Rigby Middle School
High School:
RIGBY 251HS
Interior
Air Conditioning
None, See Remarks
Appliances Included
Dishwasher, Microwave, Vented Exhaust Fan, Gas Range
Basement
Egress Windows, Finished
Basement # Bedrooms
3
Basement # Family Rms
1
Basement # Fireplaces
1
Basement # Full Baths
1
Basement Sq Ft
1652
Blw Grade Sq Ft
1652
Heat Source/Type
Natural Gas
Main # Bedrooms
3
Main # Full Baths
2
Main # Kitchens
1
Main # Laundry Rms
1
Main # Living Rms
1
Main Sq Ft
1684
Other Rooms
Main Floor Master Bedroom, Master Bath
Total Full Baths
3
Exterior
Fence Type/Info
None
Foundation
Concrete Perimeter
Irrigation
None
Landscaping
None
Roof
Architectural
Sewer
Community Sewer, Septic System
Topography/Setting
Level
Water
Community Well (5+)
Financial
HOA Fee
$20
Taxes
$0
Map
Community
- Address31 Currant Lane RIGBY ID
- SubdivisionPEPPERWOOD CROSSING-JEF
- CityRIGBY
- CountyJefferson
- Zip Code83442
Subdivisions in RIGBY
- ABRAM WARD-JEF
- ANNIS-JEF
- ARMSTRONG-JEF
- ASPEN HEIGHTS-JEF
- AUBURN HILLS-JEF
- AUTUMN HEIGHTS-JEFF
- BEAR ISLAND-JEF
- Cedar Cove
- CEDAR GROVE-JEF
- CEDAR MEADOWS-JEF
- CLEARWATER ESTATES-JEF
- COTTONWOOD ACRES-JEF
- COUNTRY GROVE ESTATES-JEF
- COUNTYLINE COMMERCIAL PARK-JEF
- CREEKSIDE MANOR-JEF
- DELBERT CALL SUBDIVISION-JEF
- E Z Acres
- EASTWIND ESTATES-JEF
- ELITE TOWNHOMES-JEF
- ELK MEADOWS-JEF
- ELK RIDGE ESTATES-JEF
- EQUESTRAIN ESTATES-JEF
- Fieldstone Meadows
- FOXBERRY FARM ESTATES-JEF
- HAILEY CREEK PROFESSIONAL PARK-JEF
- HAILEY CREEK TOWN HOMES-JEF
- HAILEY CREEK-JEF
- HANSEN BEND-JEF
- JEFFERSON GREENS ESTATES-JEF
- LABELLE-JEF
- Magnolia Estates
- MATHIAS-JEF
- MEADOW BROOK-JEF
- MONARCH SPRINGS-JEF
- Moser Estates
- NORDSTROM ESTATES-JEF
- ORIGINAL TOWNSITE
- PEPPERWOOD CROSSING-JEF
- PIONEER ESTATES-JEF
- PONDEROSA ESTATES-JEF
- RIGBY PROFESSIONAL PLAZA-JEF
- RIGBY-JEF
- RIVER RUN ESTATES-JEF
- RIVER VALLEY ACRES-JEF
- ROCKY MEADOWS
- S R Ranches
- Saddle Hill
- SHERBROOKE ESTATES-JEF
- SOUTH FORK ESTATES-JEF
- SPRING GROVE-JEF
- Steele Water Ranch
- STONY BROOKE ESTATES-JEF
- Sugar Mill Estates
- SUNBROOK ESTATES-JEF
- SUNNY HEIGHTS-JEF
- SWEETWATER-JEF
- TABLE ROCK ESTATES-JEF
- TERRACE HILLS-JEF
- TETON HEIGHTS-JEF
- VALLEY ESTATES-JEF
- WATERSTONE-JEF
- WEBSTER ACRES-JEF
- WINDERMERE ESTATES-JEF
- WOODHAVEN CREEK-JEF
- WOODLAND LAKE ESTATES-JEF
- ZUNDEL-JEF
Similar Listings Nearby

31 Currant Lane
RIGBY, ID


