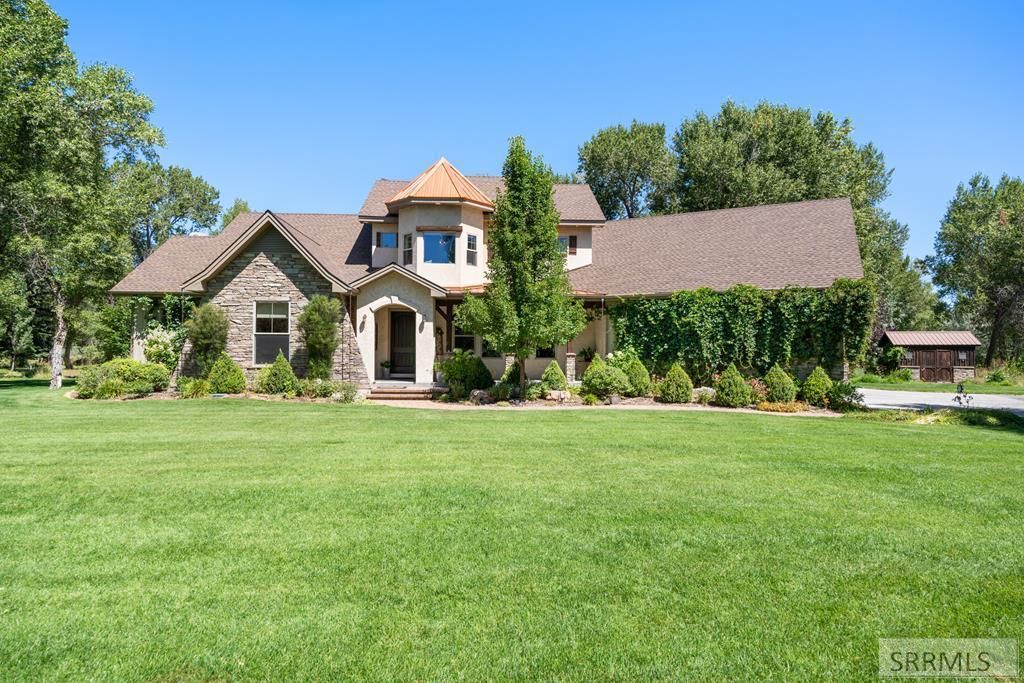This elegant home is set on a wooded stretch of waterfront property just minutes from Rigby. This property offers privacy, thoughtful design, and a strong connection to its surroundings with breathtaking views from every window. Inside, the kitchen features double ovens, built-in spice and baking racks, and a walk-in pantry, while a beverage center and dining room buffet simplify entertaining. The master suite features water views, direct outdoor access, and a spacious bath with center island dresser. Upstairs, a reading nook with cedar chest adds charm. Outdoor living shines with a year-round fireplace, hot tub, and multiple spots to relax or entertain. The fruit trees, and established perennials that return year after year, form a beautiful “enchanted garden” that complements the mature trees surrounding the home, providing shade, seclusion, and habitat for wildlife such as deer, moose, and bald eagles which is a daily occurrence. Water frontage offers recreation, from watching wildlife to floating home on summer days. Energy efficiency comes from a geothermal heating and cooling system, LED lighting, and a Vermont Casting wood stove making this retreat as practical as it is beautiful.
Property Details
Price:
$1,250,000
MLS #:
2178870
Status:
Active
Beds:
4
Baths:
4
Type:
Single Family
Subdivision:
RIVERBEND ESTATES-JEF
Listed Date:
Aug 12, 2025
Finished Sq Ft:
4,308
Lot Size:
108,464 sqft / 2.49 acres (approx)
Year Built:
2015
Riverbend Estates-jefSouth ForkRigby Middle SchoolRigby 251hsFree Standing Hot Tub,rv Parking Area,shed,see Remarks,other
Ask a Question
Take a Tour
Mortgage Calculator
Schools
Elementary School:
SOUTH FORK
Middle School:
Rigby Middle School
High School:
RIGBY 251HS
Interior
Air Conditioning
Central Air
Appliances Included
Dishwasher, Microwave, Built- In Range, Gas Range, Refrigerator, Water Softener Owned
Basement
Crawl Space
Heat Source/Type
Forced Air, Heat Pump
Main # Bedrooms
3
Main # Dens/Offices
1
Main # Fireplaces
2
Main # Formal Dining Rms
1
Main # Full Baths
2
Main # Half Baths
1
Main # Kitchens
1
Main # Laundry Rms
2
Main # Living Rms
1
Main Sq Ft
2672
Other Rooms
Formal Dining Room, Loft, Main Floor Master Bedroom, Master Bath, Office, Pantry
Total Full Baths
3
Total Half Baths
1
Upper # Bedrooms
1
Upper # Dens/Offices
1
Upper # Family Rms
1
Upper # Full Baths
1
Upper Sq Ft
1636
Exterior
Fence Type/Info
None
Foundation
Concrete Perimeter
Irrigation
None
Landscaping
Established Lawn, Established Trees, Flower Beds, Garden Area, Outdoor Lighting, Sprinkler System Full
Roof
Composition
Sewer
Private Septic
Topography/Setting
Cul- De- Sac, Rural, Secluded, Waterfront, Wooded, Waterfront
View
Water
Water
Well
Financial
HOA Fee
$400
Taxes
$3,753
Map
Community
- Address4419 336 N RIGBY ID
- SubdivisionRIVERBEND ESTATES-JEF
- CityRIGBY
- CountyJefferson
- Zip Code83442
Similar Listings Nearby

4419 336 N
RIGBY, ID


