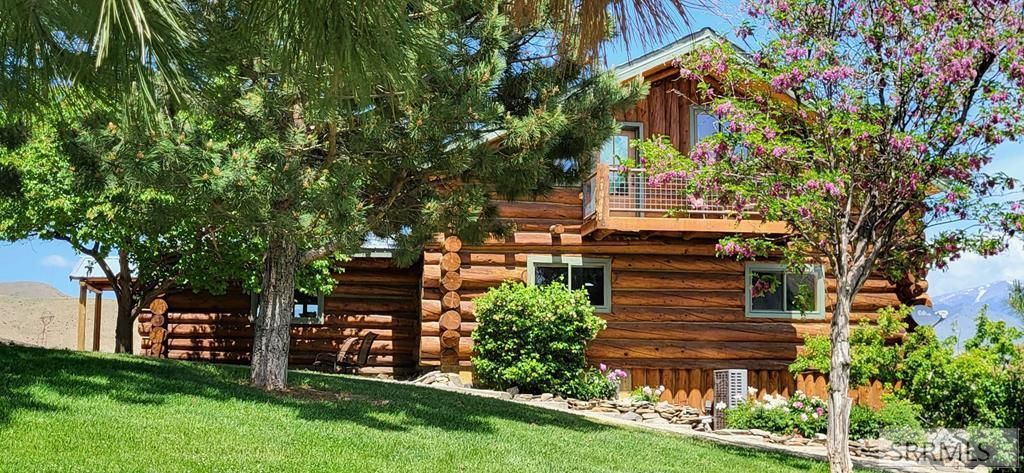Discover luxurious mountain living with this stunning three-level log home on 28 acres and the most beautiful view in the valley! Relax on the custom-built deck overlooking the Continental Divide and the Salmon River. Inside, the home boasts an open-concept kitchen with excellent work-flow, African marble floors, hickory cabinets, and stainless appliances, flowing into a spacious living room with massive, hand-hewn logs, open beams, vaulted ceiling, big picture windows and a cozy wood stove. The main level includes a bedroom an office/library/media room, and a gorgeous, newly updated bath. Brand new flooring installed on main living area. Upstairs, the primary suite features a walk-in closet, walk-out balcony, and a cozy ensuite with a jetted tub and tiled shower; new flooring to be installed soon. The lower level offers a large bedroom, bath, laundry, and ample storage, complemented by a two-car garage and workshop. The property features water rights, gravity-fed underground irrigation, a 40×45-foot barn with power, and pasture for livestock. Surrounded by mature trees & bordering a seasonal creek, this estate is near public lands with unlimited hiking, horseback riding, fishing and 4-wheeling opportunities. Schedule your private showing today! UNDER CONTRACT W/ CONTINGENCIES.
Property Details
Price:
$1,100,000
MLS #:
2176550
Status:
Active
Beds:
3
Baths:
3
Type:
Single Family
Subdivision:
DIAMOND CREEK-LEMHI
Listed Date:
May 15, 2025
Finished Sq Ft:
3,528
Lot Size:
1,220,986 sqft / 28.03 acres (approx)
Year Built:
2000
Diamond Creek-lemhiPioneer ElementarySalmon 291 JhSalmon 291hsBarn,corral/stable,livestock Permitted,outbuildings,rv Parking Area,other,see Remarks
Ask a Question
Take a Tour
Mortgage Calculator
Schools
Elementary School:
PIONEER ELEMENTARY
Middle School:
SALMON 291 JH
High School:
SALMON 291HS
Interior
Air Conditioning
Central Air
Appliances Included
Dishwasher, Dryer, Disposal, Microwave, Electric Range, Refrigerator, Washer
Basement
Exterior Entry, Full, Partially Finished, Other, See Remarks
Blw Grade Sq Ft
996
Heat Source/Type
Heat Pump
Lower # Bedrooms
1
Lower # Full Baths
1
Lower # Laundry Rms
1
Lower Sq Ft
996
Main # Bedrooms
1
Main # Dens/Offices
1
Main # Fireplaces
1
Main # Full Baths
1
Main # Kitchens
1
Main # Living Rms
1
Main Sq Ft
1892
Other Rooms
Den/Study, Master Bath, Office, Separate Storage, Workshop
Total Full Baths
3
Upper # Bedrooms
1
Upper # Full Baths
1
Upper Sq Ft
640
Exterior
Fence Type/Info
Full
Foundation
Slab
Irrigation
Ditch System Irrigation, Water Rights
Landscaping
Established Lawn, Established Trees, Flower Beds, Garden Area, Sprinkler- Manual, Terraced
Roof
Metal
Sewer
Private Septic
Topography/Setting
Rural, Secluded, Sloped
View
Mountain(s), Valley, Water
Water
Well
Financial
Taxes
$2,522
Map
Community
- Address59 Savage Ranch Road SALMON ID
- SubdivisionDIAMOND CREEK-LEMHI
- CitySALMON
- CountyLemhi
- Zip Code83467
Similar Listings Nearby

59 Savage Ranch Road
SALMON, ID


