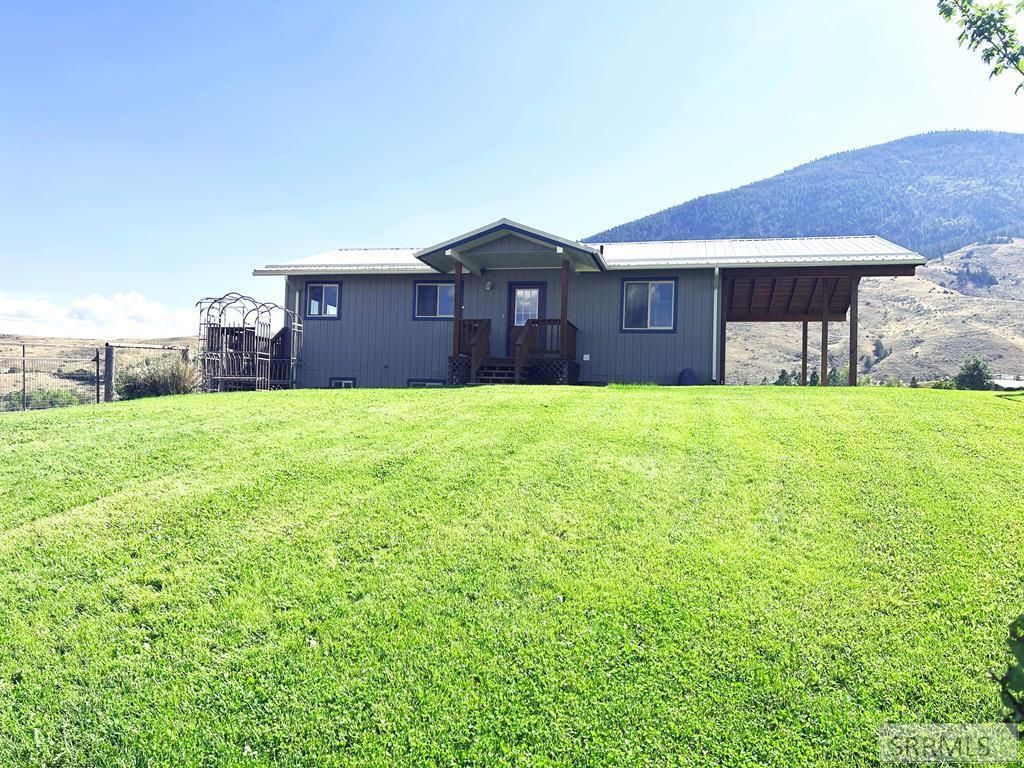Welcome to peaceful, country living with a 360 degree mountain view less than 10 miles from Salmon. This 3 bed, 2.5 bath 2 story residence sits on 1.18 acres & features lots of space! The open living & kitchen area on the main floor makes cooking and evening relaxation a breeze, and convenient to the deck for BBQs & relaxation. Enjoy radiant heat in the kitchen & all bathroom floors, ensuring warmth & comfort year-round. The spacious primary bedroom boasts a large walk-in closet & French doors leading to a covered patio complete with newly stamped concrete for outdoor lounging. The versatile walk-out basement offers a separate exterior entrance, kitchenette, 1 bed/1 bath, & ample space for a gym, office space, or family room with a space to add a wood stove if desired. Walk-out entrance leads to covered area wired for a hot tub (not included). The property includes T1-11 siding, a durable metal roof, & a fully fenced yard with an automatic yard sprinkler system, orchard & garden area with raised flower beds. A pull-around driveway provides plenty of parking for vehicles, trucks, & trailers. The outbuilding can serve as a garage, workspace, or livestock barn with a frost-free hydrant. This property runs off community well & livestock is welcome. This home & property is a gem!
Property Details
Price:
$450,000
MLS #:
2175567
Status:
Active
Beds:
3
Baths:
3
Type:
Single Family
Subdivision:
SUNSET HEIGHTS SUBDIVISION-LEMHI
Listed Date:
Apr 10, 2025
Finished Sq Ft:
1,924
Lot Size:
51,662 sqft / 1.19 acres (approx)
Year Built:
2007
Sunset Heights Subdivision-lemhiPioneer ElementarySalmon 291 JhSalmon 291hsLivestock Permitted,outbuildings,rv Parking Area,other,see Remarks
Ask a Question
Take a Tour
Mortgage Calculator
Schools
Elementary School:
PIONEER ELEMENTARY
Middle School:
SALMON 291 JH
High School:
SALMON 291HS
Interior
Air Conditioning
None
Appliances Included
Dishwasher, Dryer, Microwave, Gas Range, Refrigerator, Washer, Electric Water Heater
Basement
Daylight Windows, Egress Windows, Exterior Entry, Finished, Full, Walk- Out Access
Basement # Bedrooms
1
Basement # Dens/Offices
1
Basement # Family Rms
1
Basement # Full Baths
1
Basement # Kitchens
1
Basement Sq Ft
962
Blw Grade Sq Ft
962
Heat Source/Type
Electric, Propane
Main # Bedrooms
2
Main # Fireplaces
1
Main # Full Baths
1
Main # Half Baths
1
Main # Kitchens
1
Main # Laundry Rms
1
Main # Living Rms
1
Main Sq Ft
962
Other Rooms
2nd Kitchen, Main Floor Master Bedroom, Master Bath, Mud Room, Pantry, Separate Storage
Total Full Baths
2
Total Half Baths
1
Exterior
Fence Type/Info
Full
Foundation
Slab, Styrofoam
Irrigation
None
Landscaping
Established Lawn, Established Trees, Flower Beds, Garden Area, Sprinkler- Auto
Roof
Metal
Sewer
Private Septic
Topography/Setting
Rural, Sloped
View
Mountain(s), Valley
Water
Community Well (5+)
Financial
Taxes
$1,476
Map
Community
- Address33 Primrose Drive SALMON ID
- SubdivisionSUNSET HEIGHTS SUBDIVISION-LEMHI
- CitySALMON
- CountyLemhi
- Zip Code83467
Similar Listings Nearby

33 Primrose Drive
SALMON, ID


