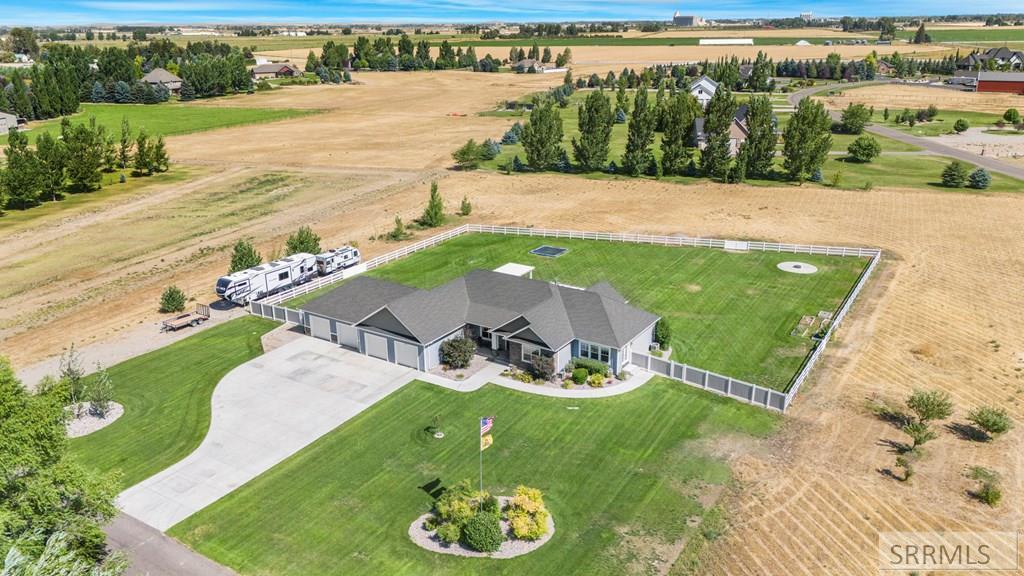Modern &' luxurious living meets wide-open country charm at 1084 E 1465 N. This stunning 6-bed, 4-bath home offers high-end finishes, soaring ceilings, &' a light-filled open layout designed for both comfort &' style. The dedicated office features inspiring views of the land—perfect for remote work or quiet reflection. Though it has a Shelley address, it is only 13 minutes from the INL Idaho Falls offices,15 minutes from the Hospital, and only 10 minutes from Historic Downtown Idaho Falls. Country spacious living with quick access to city amenaties. The spacious primary suite includes a large walk-in closet. You can also enjoy a 2nd master suite on the main floor, whether it''s for a guest room, or a mother-in law suite, it''ll give you the flexibility needed for a busy life. Step outside to enjoy a covered patio, relaxing hot tub, charming gazebo, &' a brand-new fence enclosing the grounds. The giant garage offers room for vehicles, toys, or a workshop. Pressurized water system supports the pasture, &' livestock is welcome. This home is ideal for someone who craves modern elegance with the freedom of rural living—bring your horses, enjoy the views, &' spread out in style. ASK HOW THE OWNERS LOVE THUNDER RIDGE.
Property Details
Price:
$994,000
MLS #:
2178653
Status:
Active
Beds:
6
Baths:
4
Type:
Single Family
Subdivision:
JAMESTON ESTATES-BING
Listed Date:
Aug 1, 2025
Finished Sq Ft:
4,972
Lot Size:
218,235 sqft / 5.01 acres (approx)
Year Built:
2016
Jameston Estates-bingStuart Elementary-5-6 60elDonald J Hobbs Middle SchoolShelley 60hsFree Standing Hot Tub,livestock Permitted,rv Pad
Ask a Question
Take a Tour
Mortgage Calculator
Schools
Elementary School:
STUART ELEMENTARY-5-6 60EL
Middle School:
DONALD J HOBBS MIDDLE SCHOOL
High School:
SHELLEY 60HS
Interior
Air Conditioning
Central Air
Appliances Included
Central Vacuum, Dishwasher, Double Oven, Dryer, Disposal, Microwave, Vented Exhaust Fan, Gas Range, Refrigerator, Washer, Gas Water Heater, Water Softener Owned
Basement
Finished, Full
Basement # Bedrooms
3
Basement # Family Rms
1
Basement # Fireplaces
1
Basement # Full Baths
1
Basement Sq Ft
2259
Blw Grade Sq Ft
2259
Heat Source/Type
Natural Gas, Forced Air
Main # Bedrooms
3
Main # Dens/Offices
1
Main # Fireplaces
1
Main # Formal Dining Rms
1
Main # Full Baths
3
Main # Kitchens
1
Main # Laundry Rms
1
Main # Living Rms
1
Main Sq Ft
2713
Other Rooms
Den/Study, Formal Dining Room, Main Floor Master Bedroom, Master Bath, Mud Room, Pantry
Total Full Baths
4
Exterior
Fence Type/Info
Split Rail, Vinyl, Full
Foundation
Concrete Perimeter
Irrigation
Flood System Irrigation, Sprinkler Irrigation, Water Rights
Landscaping
Established Lawn, Established Trees, Flower Beds, Garden Area, Pond, Sprinkler- Auto, Sprinkler System Full
Roof
Architectural
Sewer
Private Septic
Topography/Setting
Corner Lot, Level, Secluded
View
Mountain(s)
Water
Well
Financial
HOA Fee
$800
Taxes
$3,996
Map
Community
- Address1084 1465 N SHELLEY ID
- SubdivisionJAMESTON ESTATES-BING
- CitySHELLEY
- CountyBingham
- Zip Code83274
Similar Listings Nearby

1084 1465 N
SHELLEY, ID


