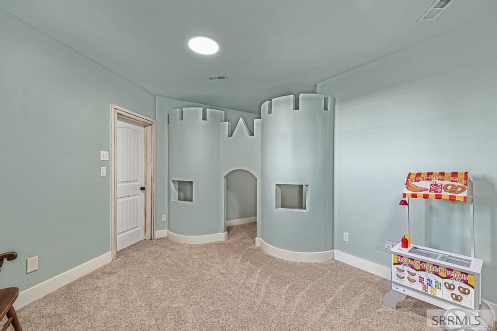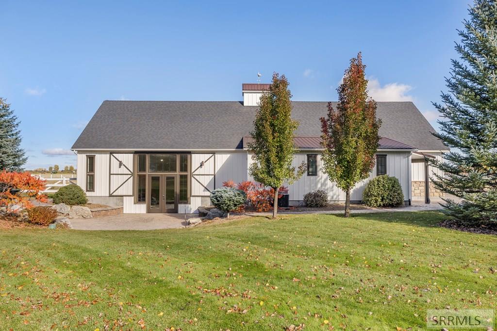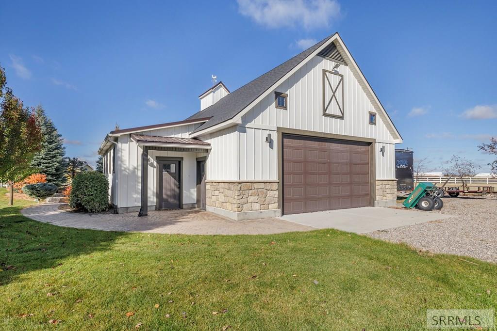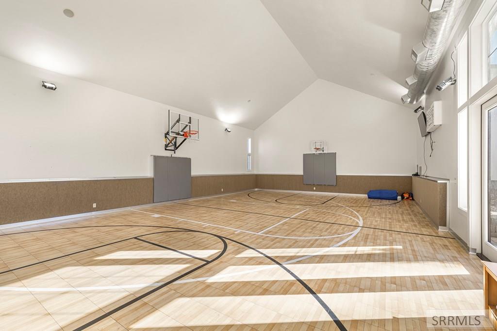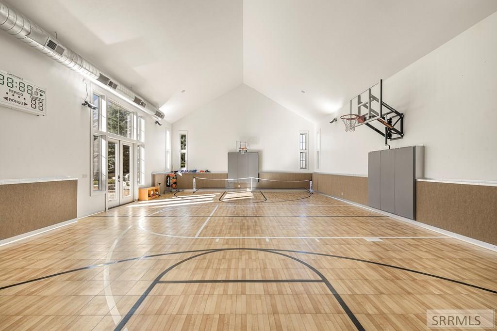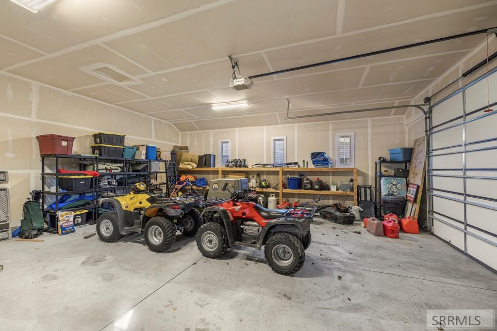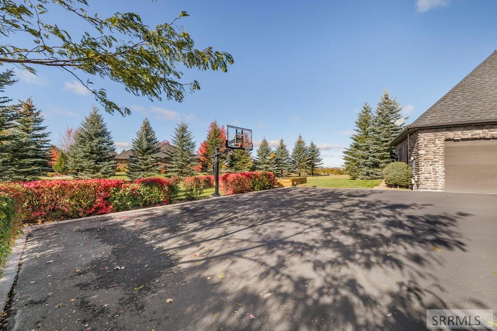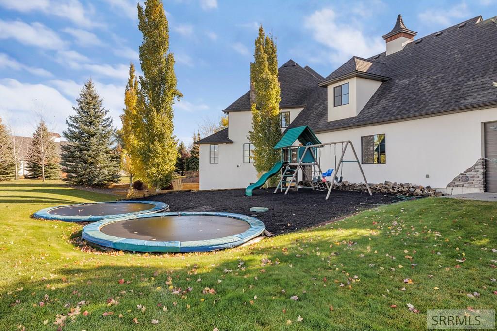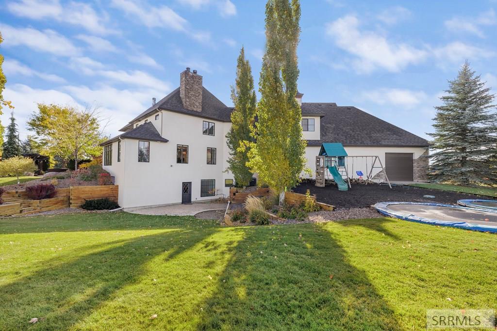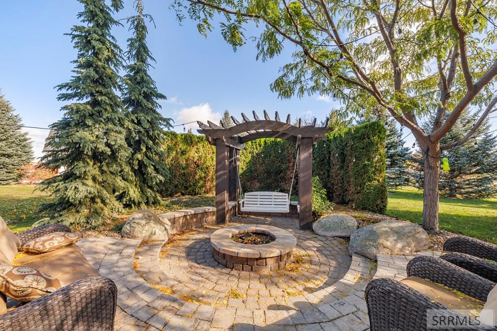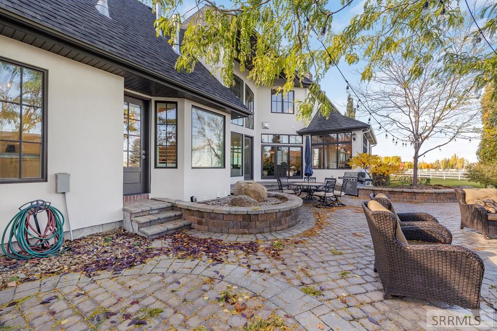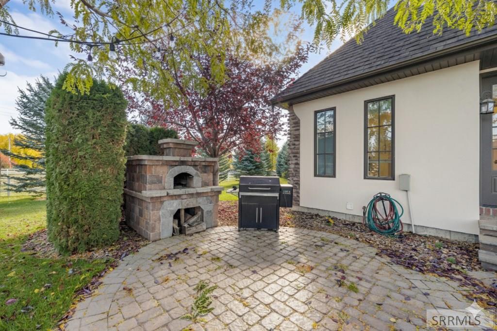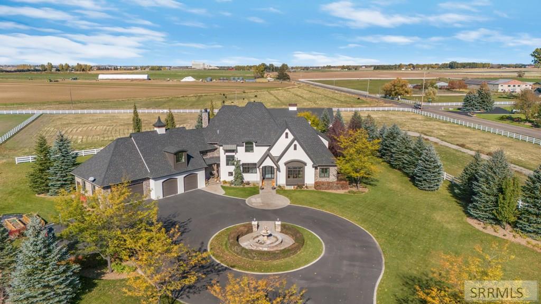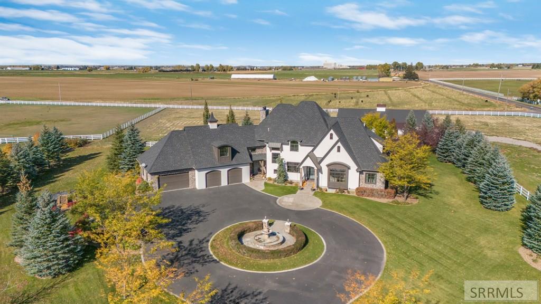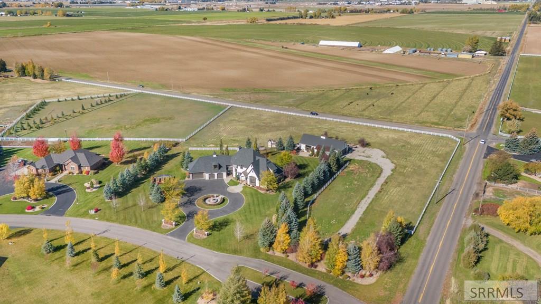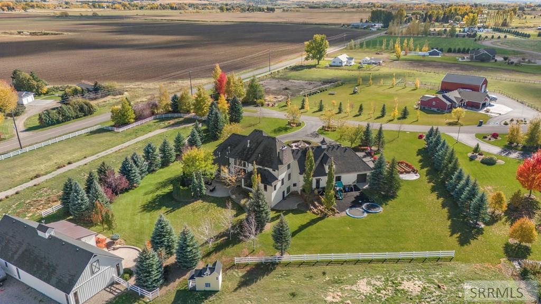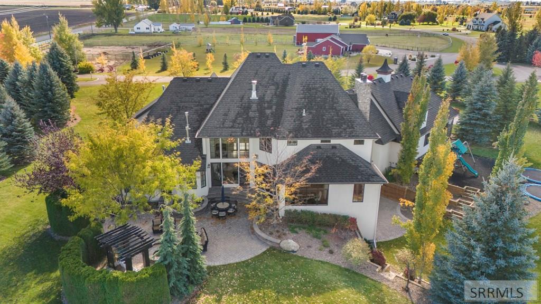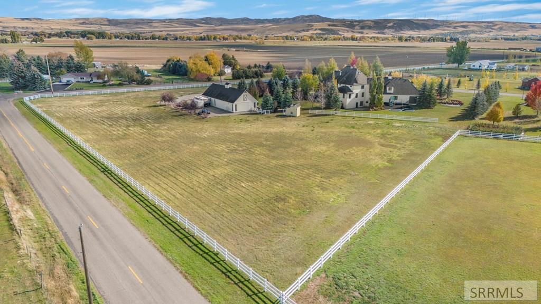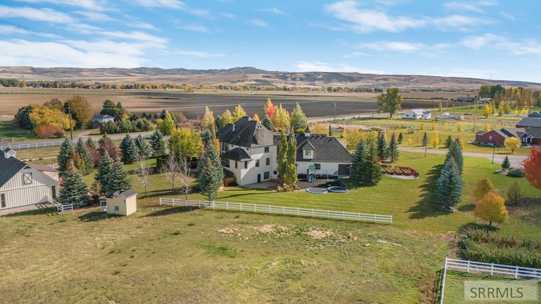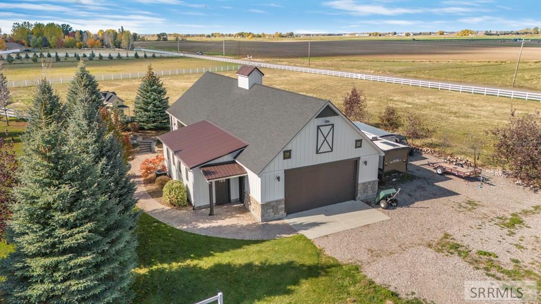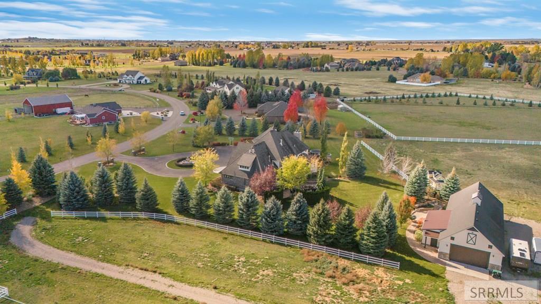Fully renovated in 2022, this 10,193 sq ft estate blends high-end craftsmanship with exceptional livability. The home features 7 bedrooms, 6.5 baths, and soaring 20-ft ceilings accented by Trussell wood beams from Blackfoot. A gourmet kitchen includes four ovens and two dishwashers for large-scale entertaining. Distinct gathering areas include four gas fireplaces and a walkout basement opening to landscaped grounds. Three outdoor water features, indoor basketball court, theater room, firepit and pizza oven create a resort-like setting. The home offers a four-car garage plus a two-car shop garage, and the unique fiber connection provides premium speed and reliability. Recreation areas, parks, and Snake River access are within a 30-minute drive. Five acres allow one large animal per acre with water rights; HOA covers irrigation pump. Includes 3D walkthrough and video tour. Nearby Amenity List Snake River Access 0.6 mi Gem Lake Dam 3 mi N Bingham County North Park 2 mi W Shelley City Parks & Playgrounds 3-4 mi Riverview Elementary 2.9 mi Donald J. Hobbs Middle School 3.3 mi Shelley Senior High School 4.3 mi Idaho Falls Regional Center 20 min drive
Property Details
Price:
$2,800,000
MLS #:
2180427
Status:
Active
Beds:
7
Baths:
7
Type:
Single Family
Subdivision:
JAMESTON ESTATES-BING
Listed Date:
Oct 28, 2025
Finished Sq Ft:
10,193
Lot Size:
218,322 sqft / 5.01 acres (approx)
Year Built:
2009
In Basement,main LevelJameston Estates-bingStuart Elementary-5-6 60elDonald J Hobbs Middle SchoolShelley 60hsLivestock Permitted,outbuildings,rv Parking Area
Ask a Question
Schools
Elementary School:
STUART ELEMENTARY-5-6 60EL
Middle School:
DONALD J HOBBS MIDDLE SCHOOL
High School:
SHELLEY 60HS
Interior
Air Conditioning
Central Air
Appliances Included
Central Vacuum, Dishwasher, Double Oven, Microwave, Gas Range, Refrigerator, Gas Water Heater, Water Softener Owned
Basement
Finished, Full, Walk- Out Access
Basement # Bedrooms
2
Basement # Family Rms
1
Basement # Fireplaces
1
Basement # Full Baths
2
Basement # Kitchens
1
Basement # Laundry Rms
1
Basement # Living Rms
1
Basement Sq Ft
2981
Blw Grade Sq Ft
2981
Heat Source/Type
Natural Gas, Forced Air
Main # Bedrooms
2
Main # Dens/Offices
1
Main # Family Rms
1
Main # Fireplaces
3
Main # Formal Dining Rms
1
Main # Full Baths
2
Main # Half Baths
1
Main # Kitchens
1
Main # Laundry Rms
1
Main # Living Rms
1
Main Sq Ft
3490
Other Rooms
2nd Kitchen, Attic, Breakfast Nook/Bar, Den/Study, Formal Dining Room, Game Room, Loft, Main Floor Family Room, Main Floor Master Bedroom, Master Bath, Mud Room, Office, Pantry, Separate Storage, Workshop, Theater Room
Total Full Baths
6
Total Half Baths
1
Upper # Bedrooms
3
Upper # Dens/Offices
1
Upper # Family Rms
1
Upper # Full Baths
2
Upper # Living Rms
1
Upper Sq Ft
3722
Exterior
Fence Type/Info
Vinyl, Partial
Foundation
Concrete Perimeter
Irrigation
Sprinkler Irrigation, Water Rights
Landscaping
Concrete Curbing, Established Lawn, Established Trees, Flower Beds, Fountain, Garden Area, Outdoor Lighting, Sprinkler- Auto, Sprinkler System Full
Roof
Architectural
Sewer
Private Septic
Topography/Setting
Corner Lot, Secluded
Water
Well
Financial
Taxes
$7,695
Map
Community
- Address1098 1485 N SHELLEY ID
- SubdivisionJAMESTON ESTATES-BING
- CitySHELLEY
- CountyBingham
- Zip Code83274
Similar Listings Nearby

1098 1485 N
SHELLEY, ID





























































