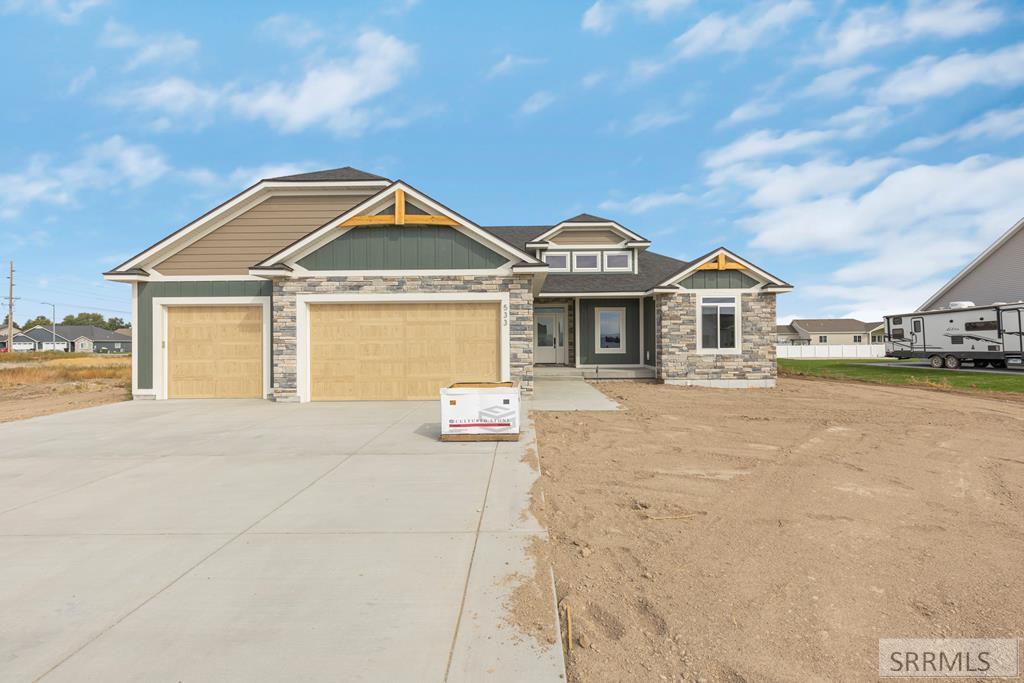Seller offering $10,000 towards buyer concessions or landscaping!! This custom handcrafted home is built with outstanding craftsmanship. Gorgeous crown molding & accents throughout. The layout is created with the master bedroom on one side and the additional bedrooms on the opposite side. The Master bathroom has a separate tub & oversized tiled shower with dual heads, a toilet room and convenient access to the laundry room/mudroom off the garage. This open floor plan offers a walk in pantry, a large dining room space with lots of windows & an oversized island. The modern linear living room fireplace offers a beautiful custom wood design & the family room downstairs is large enough for entertaining. There is an on demand water heater w/instant hot water recirculating pump. This builder offers an incredible standard of care with gorgeous finish work, LVP flooring, tile bathrooms, and quartz countertops.This home is designed with aging in place in mind. The wider doorways & hallways throughout allow for easy transition when and if handicap accessibility is ever needed. Enjoy BBQ’s on the covered patio & a yard large enough to add that future shop! This neighborhood will be equipped with a high pressured irrigation system to help keep that future lawn lush & green.
Property Details
Price:
$670,000
MLS #:
2178818
Status:
Active
Beds:
3
Baths:
2
Type:
Single Family
Subdivision:
The Parks
Listed Date:
Aug 8, 2025
Finished Sq Ft:
3,798
Lot Size:
28,314 sqft / 0.65 acres (approx)
Year Built:
2025
Frame,new-under ConstructionThe ParksSunrise Elementary-1-2 60elShelley/hobbs 60jhShelley 60hs
Ask a Question
Take a Tour
Mortgage Calculator
Schools
Elementary School:
SUNRISE ELEMENTARY-1-2 60EL
Middle School:
SHELLEY/HOBBS 60JH
High School:
SHELLEY 60HS
Interior
Air Conditioning
Central Air
Appliances Included
Dishwasher, Disposal, Microwave, Gas Water Heater, Water Softener Owned
Basement
Full, Partially Finished
Basement # Family Rms
1
Basement Sq Ft
1881
Blw Grade Sq Ft
1881
Heat Source/Type
Natural Gas, Forced Air
Main # Bedrooms
3
Main # Fireplaces
1
Main # Full Baths
2
Main # Kitchens
1
Main # Laundry Rms
1
Main # Living Rms
1
Main Sq Ft
1917
Other Rooms
Main Floor Master Bedroom, Master Bath, Mud Room, Pantry
Total Full Baths
2
Exterior
Fence Type/Info
None
Foundation
Concrete Perimeter
Irrigation
Other- See Remarks
Landscaping
None
Roof
Architectural
Sewer
Public Sewer
Topography/Setting
None
View
Mountain(s)
Water
Public
Financial
HOA Fee
$100
Taxes
$894
Map
Community
- Address533 Arches St SHELLEY ID
- SubdivisionThe Parks
- CitySHELLEY
- CountyBingham
- Zip Code83274
Similar Listings Nearby

533 Arches St
SHELLEY, ID


