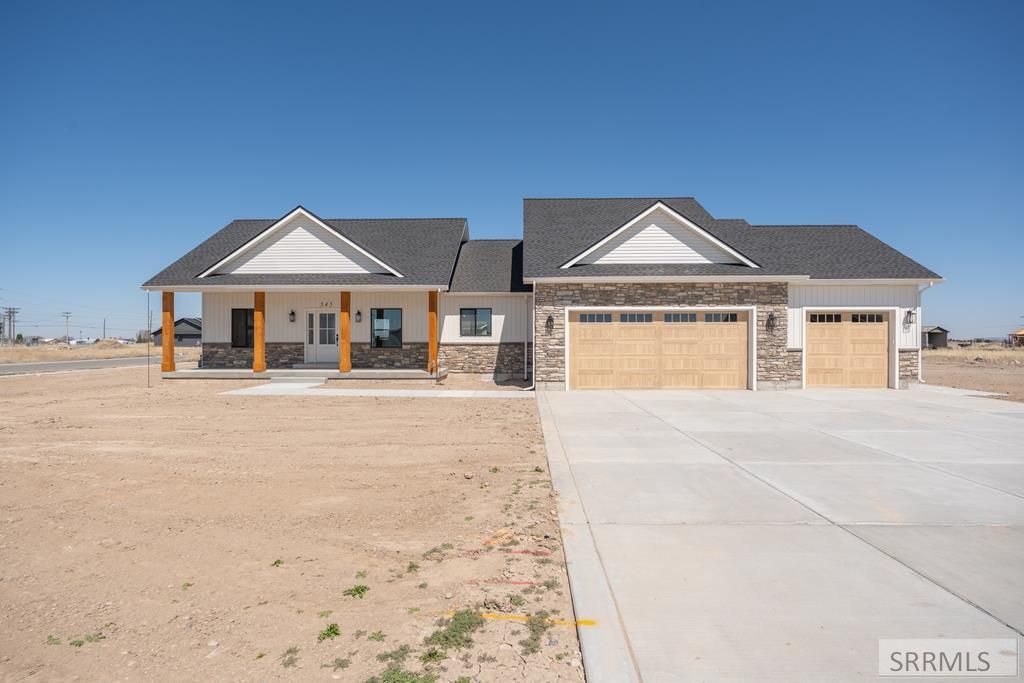Welcome to this thoughtfully designed home, crafted for luxury and comfort. Located in a prime neighborhood close to schools and parks, this residence offers a perfect balance of convenience and style. Step inside to discover an open floor plan with elegant wood accents and an abundance of natural light. The kitchen is a highlight, featuring custom cabinetry, stainless steel appliances, a large island for gatherings, double ovens, and a gas range for added cooking versatility. The inviting living space boasts a fireplace and ample room for relaxation or entertaining. The primary suite offers dark brown oak cabinets and stunning countertops in the bathroom, complete with dual sinks, a freestanding soaking tub, and a separate shower. An additional full bathroom provides comfort for family or guests. This home offers three spacious bedrooms, and the fully finished basement adds generous living space, including a large family room, additional bedrooms, a full bathroom, and room for a wet bar—perfect for entertaining or everyday living. Don''t miss the chance to make this beautifully finished home your own!
Property Details
Price:
$649,000
MLS #:
2175721
Status:
Pending
Beds:
6
Baths:
3
Type:
Single Family
Subdivision:
The Parks
Listed Date:
Apr 16, 2025
Finished Sq Ft:
3,794
Lot Size:
34,848 sqft / 0.80 acres (approx)
Year Built:
2024
Frame,new-under ConstructionThe ParksSunrise Elementary-1-2 60elDonald J Hobbs Middle SchoolShelley 60hs
Ask a Question
Take a Tour
Mortgage Calculator
Schools
Elementary School:
SUNRISE ELEMENTARY-1-2 60EL
Middle School:
DONALD J HOBBS MIDDLE SCHOOL
High School:
SHELLEY 60HS
Interior
Air Conditioning
Central Air
Appliances Included
Dishwasher, Double Oven, Gas Range
Basement
Egress Windows, Partially Finished
Basement # Bedrooms
3
Basement # Family Rms
1
Basement # Full Baths
1
Basement Sq Ft
2017
Blw Grade Sq Ft
2017
Heat Source/Type
Natural Gas, Forced Air
Main # Bedrooms
3
Main # Fireplaces
1
Main # Full Baths
2
Main # Kitchens
1
Main # Laundry Rms
1
Main # Living Rms
1
Main Sq Ft
1777
Other Rooms
Main Floor Master Bedroom, Master Bath, Separate Storage
Total Full Baths
3
Exterior
Fence Type/Info
None
Foundation
Concrete Perimeter
Irrigation
None
Landscaping
None
Roof
Composition
Sewer
Public Sewer
Topography/Setting
Corner Lot
Water
Public
Financial
HOA Fee
$100
Taxes
$1,020
Map
Community
- Address545 Badlands St SHELLEY ID
- SubdivisionThe Parks
- CitySHELLEY
- CountyBingham
- Zip Code83274
Similar Listings Nearby

545 Badlands St
SHELLEY, ID


