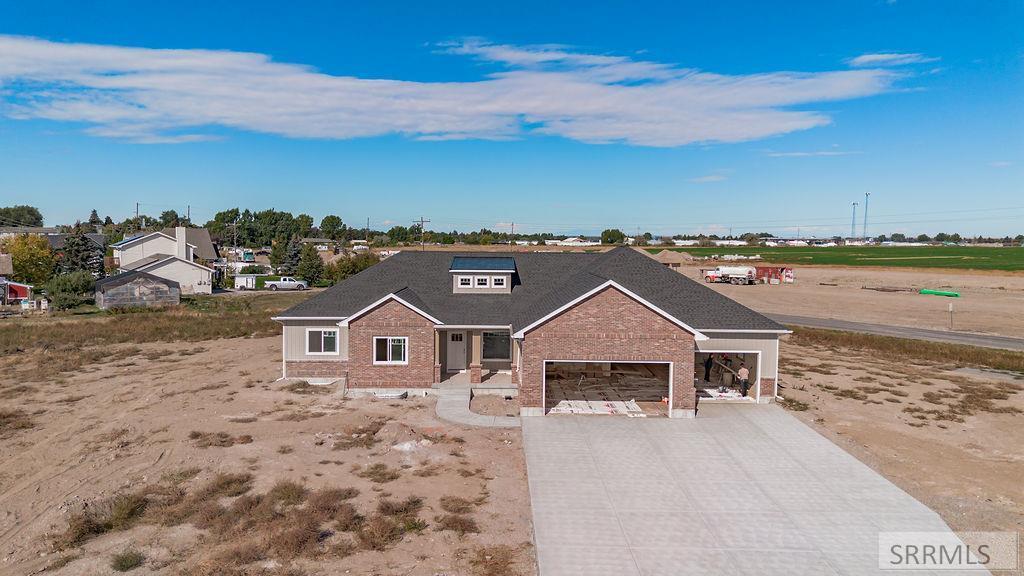Welcome to your next dream home, built by IronRidge Builders and set for completion by the end of year! This stunning 6-bedroom, 3-bath residence is tucked away in the sought-after Parks Subdivision on a quiet cul-de-sac and sits on a rare 1-acre lot—offering both privacy and room to expand. Step inside to find an impressive open-concept floor plan, where the heart of the home is a modern kitchen with sleek, high-end finishes, a large island, and ample storage. The adjoining dining and living spaces are filled with natural light, making them ideal for entertaining or everyday comfort. The spacious master suite is a true retreat, complete with a walk-in closet and a spa-like bath featuring premium fixtures and finishes. With six bedrooms, there''s flexibility for family, guests, or home offices, plus a fully finished basement that adds even more living and gathering space. Outdoors, the acre lot provides endless possibilities—already set up for a future shop, while still leaving room for gardens, play, or creating your own private oasis. Combining modern design, thoughtful craftsmanship, and a tranquil location, this property is the perfect blend of style, function, and opportunity.
Property Details
Price:
$750,000
MLS #:
2179959
Status:
Active
Beds:
6
Baths:
3
Type:
Single Family
Subdivision:
The Parks
Listed Date:
Oct 2, 2025
Finished Sq Ft:
4,106
Lot Size:
43,560 sqft / 1.00 acres (approx)
Year Built:
2025
New-under ConstructionThe ParksSunrise Elementary-1-2 60elDonald J Hobbs Middle SchoolShelley 60hs
Ask a Question
Take a Tour
Mortgage Calculator
Schools
Elementary School:
SUNRISE ELEMENTARY-1-2 60EL
Middle School:
DONALD J HOBBS MIDDLE SCHOOL
High School:
SHELLEY 60HS
Interior
Air Conditioning
Central Air
Appliances Included
Dishwasher, Gas Range, Refrigerator
Basement
Full, Unfinished
Basement # Bedrooms
3
Basement # Family Rms
1
Basement # Full Baths
1
Basement Sq Ft
2053
Blw Grade Sq Ft
2053
Heat Source/Type
Electric, Forced Air
Main # Bedrooms
3
Main # Family Rms
1
Main # Fireplaces
1
Main # Full Baths
2
Main # Kitchens
1
Main # Laundry Rms
1
Main Sq Ft
2053
Other Rooms
Breakfast Nook/Bar, Main Floor Master Bedroom, Master Bath, Mud Room, Pantry, Separate Storage, Theater Room
Total Full Baths
3
Exterior
Foundation
Concrete Perimeter
Irrigation
None
Roof
Composition
Sewer
Public Sewer
Water
Public
Financial
HOA Fee
$9
Taxes
$1,186
Map
Community
- Address601 Sequoia Ct SHELLEY ID
- SubdivisionThe Parks
- CitySHELLEY
- CountyBingham
- Zip Code83274
Similar Listings Nearby

601 Sequoia Ct
SHELLEY, ID


