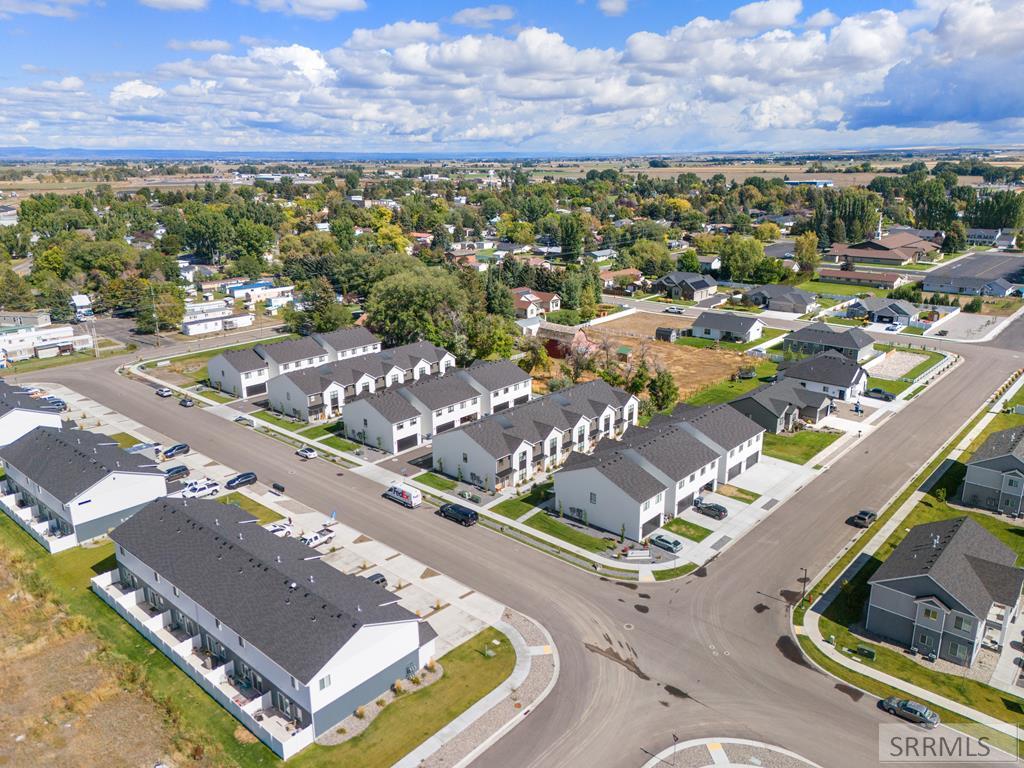4 Units available! Thoughtfully designed with modern finishes throughout, this home offers style, comfort, and functionality. The main floor features a bright open-concept layout with a spacious living room, dining area, and a stylish kitchen complete with stainless steel appliances and large island. A convenient half bathroom, under-stair storage, and access to the attached garage add extra ease to everyday living. Upstairs, you''ll find a cozy second family room—perfect for movie nights or a play area—along with a generous primary suite that boasts a walk-in closet, en suite bathroom with a custom tile shower, and a relaxing soaker tub. Two additional bedrooms, a full bathroom, and a laundry room round out the second floor. Ceiling fans throughout and tasteful finishes make this home feel fresh and move-in ready. Come see why this townhome is the perfect place to call home!
Property Details
Price:
$1,380,000
MLS #:
2179839
Status:
Active
Beds:
3
Baths:
3
Type:
Condo
Subdivision:
Peregrine Townhomes
Listed Date:
Sep 27, 2025
Finished Sq Ft:
1,807
Lot Size:
17,859 sqft / 0.41 acres (approx)
Year Built:
2023
Peregrine TownhomesCentral 322elSugar Salem 322jhSugar Salem 322hsRv Pad
Ask a Question
Take a Tour
Mortgage Calculator
Schools
Elementary School:
CENTRAL 322EL
Middle School:
SUGAR SALEM 322JH
High School:
SUGAR SALEM 322HS
Interior
Air Conditioning
Central Air
Appliances Included
Central Vacuum, Dishwasher, Dryer, Microwave, Electric Range, Refrigerator, Washer, Electric Water Heater, Water Softener Owned
Basement
None
Heat Source/Type
Electric, Forced Air
Main # Family Rms
1
Main # Formal Dining Rms
1
Main # Half Baths
1
Main # Kitchens
1
Main Sq Ft
716
Other Rooms
Den/Study, Main Floor Family Room, Master Bath, Pantry
Total Full Baths
2
Total Half Baths
1
Upper # Bedrooms
4
Upper # Family Rms
1
Upper # Full Baths
2
Upper # Laundry Rms
1
Upper Sq Ft
1091
Exterior
Foundation
Slab
Irrigation
None
Roof
Architectural
Sewer
Public Sewer
Topography/Setting
Corner Lot, Level
View
Mountain(s), Valley
Water
Public
Financial
HOA Fee
$65
Taxes
$236
Map
Community
- AddressTBD 4th S SUGAR CITY ID
- SubdivisionPeregrine Townhomes
- CitySUGAR CITY
- CountyMadison
- Zip Code83448
Similar Listings Nearby

TBD 4th S
SUGAR CITY, ID


