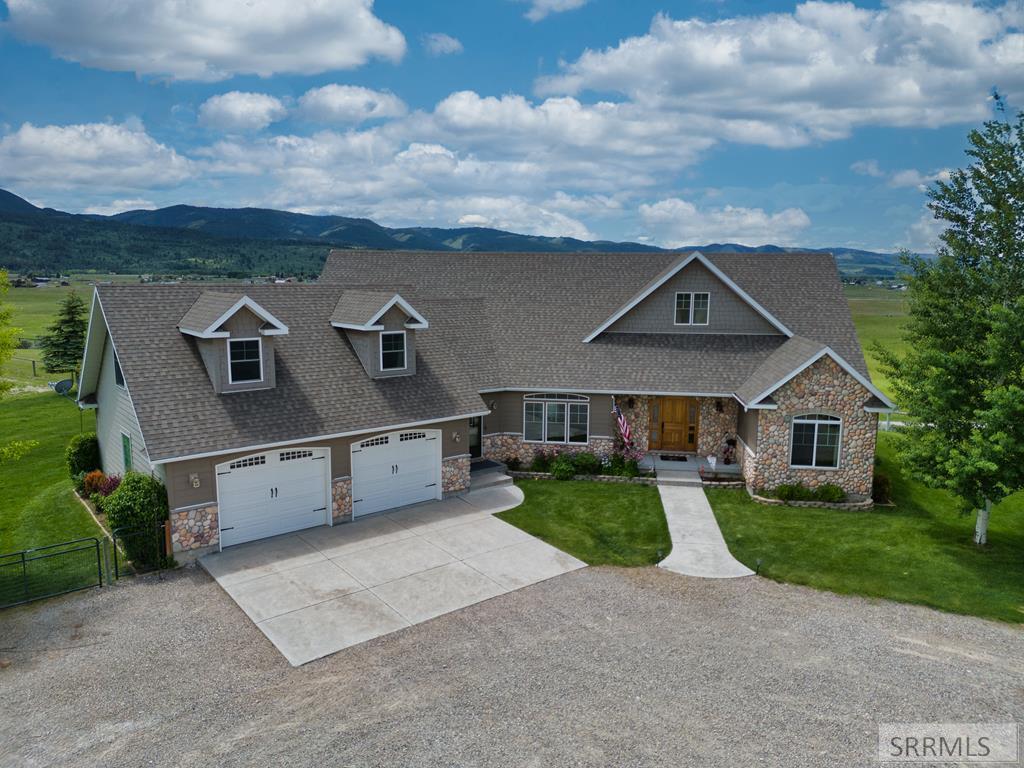This stunning 3 bedroom/3 bath home on 5.56 acres in the Elk Ridge Subdivision offers breathtaking 360-degree views of the surrounding mountains and the expansive valley below. The spacious layout features the stunning scenery from every angle. The open-concept design seamlessly connects the living, dining, and kitchen area, making it ideal for both entertaining and everyday living. A modern kitchen equipped with high-end appliances and ample storage complements the inviting atmosphere. Step outside to enjoy two spacious decks, perfect for relaxing while taking in the picturesque landscape in the morning light and evening twilight. The exterior is beautifully landscaped, providing a serene environment that enhances the home’s natural beauty. In addition, the property boasts a large 55×35 sq ft shop to meet your storage needs while providing a comfortable 450 sq ft accommodation for guests, which includes a bedroom, full kitchen and bath. Its extensive storage capabilities are perfect for working on projects, storing all your equipment and recreational vehicles, offering ample space for everything you need. At the bottom of the property, water and electricity have been installed, providing convenient access for a horse barn or an additional storage building.
Property Details
Price:
$1,499,000
MLS #:
2177435
Status:
Active
Beds:
3
Baths:
3
Type:
Single Family
Subdivision:
ELK RIDGE ESTATES-BON
Listed Date:
Jul 4, 2025
Finished Sq Ft:
3,033
Lot Size:
242,193 sqft / 5.56 acres (approx)
Year Built:
2008
Elk Ridge Estates-bonSwan Valley 93elSwan Valley 92elRirie 252hs
Ask a Question
Take a Tour
Mortgage Calculator
Schools
Elementary School:
SWAN VALLEY 93EL
Middle School:
SWAN VALLEY 92EL
High School:
RIRIE 252HS
Interior
Air Conditioning
Central
Appliances Included
Dishwasher, Dryer- Electric, Microwave, Range/Hood Vented, Range/Oven- Gas, Refrigerator, Washer, Water Heater- Electric, Water Softener Owned
Basement
Crawl Space
Heat Source/Type
Electric, Forced Air
Main # Bedrooms
3
Main # Dens/Offices
1
Main # Fireplaces
1
Main # Formal Dining Rms
1
Main # Full Baths
3
Main # Kitchens
1
Main # Laundry Rms
1
Main # Living Rms
1
Main Sq Ft
3033
Other Rooms
Apartment, Main Floor Master Bedroom, Office
Total Full Baths
3
Exterior
Fence Type/Info
Wood, Full
Foundation
Concrete Perimeter
Irrigation
None
Landscaping
Established Lawn, Established Trees, Flower Beds, Garden Area, Outdoor Lighting, Sprinkler System Full
Roof
Composition
Sewer
Private Septic
Topography/Setting
Cul- De- Sac, Rolling, Secluded
View
Mountain View, Valley View
Water
Well
Financial
HOA Fee
$500
Taxes
$2,430
Map
Community
- Address280 Cedar Circle SWAN VALLEY ID
- SubdivisionELK RIDGE ESTATES-BON
- CitySWAN VALLEY
- CountyBonneville
- Zip Code83449
Similar Listings Nearby

280 Cedar Circle
SWAN VALLEY, ID


