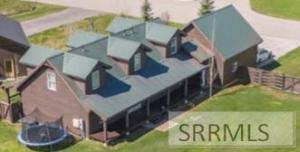The Ranch-style home proves to be the best of both worlds, with a Cabin-esque look on the exterior and an Elegant and Expensive feel on the interior. Built in 08′ the luxurious home stands out from all the other homes on its street. The gorgeous landscape and massive yard, the playground across the street. Not to mention the established trees including; Apple Trees, Aspen Trees, Canadian Cherry Trees, Lilacs, and other Flowerbeds. When you walk into the home, the Kitchen is very much the focal point, with the light pastel blue, and a wide Indian Dolomite Countertop and Custom Cabinets. The Dining Room and Living Room flow seamlessly, creating one spacious area for gatherings, with a comfy wooden fireplace to tie it all together. Two Bedrooms downstairs with very spacious walk-in closets. And two Bedrooms are located upstairs, The bathrooms are Tiled and match beautifully to the home. Don’t miss your Opportunity, This Gem of a home won’t be on the market for long!
Property Details
Price:
$985,000
MLS #:
2179378
Status:
Active
Beds:
4
Baths:
3
Type:
Single Family
Subdivision:
GOLF VISTA ESTATES-TET
Listed Date:
Sep 5, 2025
Finished Sq Ft:
2,978
Lot Size:
20,473 sqft / 0.47 acres (approx)
Year Built:
2008
Golf Vista Estates-tetVictor 1elTeton A215jhTeton High School
Ask a Question
Take a Tour
Mortgage Calculator
Schools
Elementary School:
VICTOR 1EL
Middle School:
TETON A215JH
High School:
Teton High School
Interior
Air Conditioning
None
Appliances Included
Dishwasher, Dryer, Freezer, Disposal, Vented Exhaust Fan, Built- In Range, Refrigerator, Washer, Electric Water Heater
Basement
None
Heat Source/Type
Electric
Main # Bedrooms
2
Main # Family Rms
1
Main # Fireplaces
1
Main # Formal Dining Rms
1
Main # Full Baths
2
Main # Kitchens
1
Main # Laundry Rms
1
Main Sq Ft
1546
Other Rooms
Den/Study, Loft, Main Floor Master Bedroom, Master Bath, Office, Pantry
Total Full Baths
3
Upper # Bedrooms
2
Upper # Full Baths
1
Upper # Living Rms
1
Upper Sq Ft
1432
Exterior
Fence Type/Info
Wood
Foundation
Concrete Perimeter
Irrigation
Other- See Remarks
Landscaping
Established Lawn, Established Trees, Flower Beds, Sprinkler- Auto
Roof
Metal
Sewer
Public Sewer
Topography/Setting
Level
View
Mountain(s)
Water
Public
Financial
HOA Fee
$60
Taxes
$3,342
Map
Community
- Address9189 Shelby Street VICTOR ID
- SubdivisionGOLF VISTA ESTATES-TET
- CityVICTOR
- CountyTeton
- Zip Code83455
Similar Listings Nearby

9189 Shelby Street
VICTOR, ID



