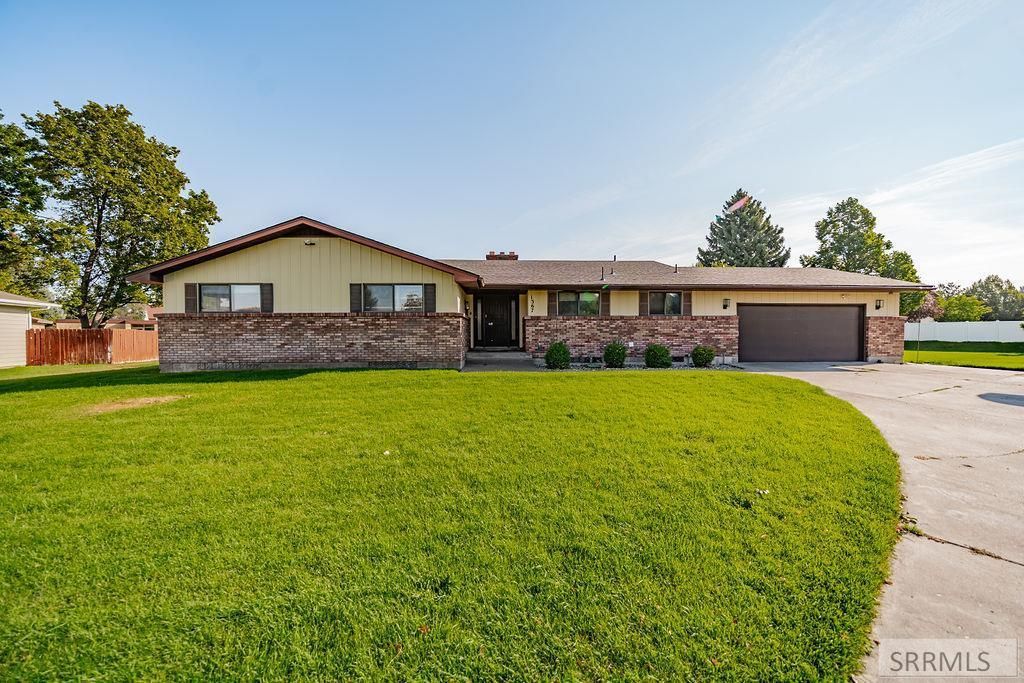Open House Sep 20, 2025
10:00 – 12:00
THERE IS AN ASSUMABLE MORTGAGE available on this spacious home! HUGE 1/2 acre lot AND a potential separate rental unit including a 2nd kitchen and WALK OUT BASEMENT! The main living room features built-in coat hooks, hutch, & a cozy area with wood-burning fireplace. The massive kitchen offers abundant space, a pantry & large breakfast bar providing space & storage for the cooking enthusiast. The dining room is filled with natural light from the bay window with built-in window seat. The large family room offers versatility for gatherings & relaxation. Retreat to the oversized master suite, with a large walk-in closet, built-in dresser, an updated master bath featuring custom cabinets, double sinks, & a spacious shower. The main floor is completed by two additional bedrooms, an updated full bath, half bath, & a conveniently located laundry room with built-in shelving & storage. Descend the stairs to find a second family room with a second kitchen area complete with outlets for stove & fridge. The basement also includes 3 bedrooms, another fully updated bath, an office/study room with a wood-burning fireplace & built-in desk. Practical amenities abound with a full workshop area offering easy access to the garage, & plenty of storage. Spacious RV parking w/ 2 electrical outlets!
Property Details
Price:
$454,900
MLS #:
2179376
Status:
Active
Beds:
6
Baths:
4
Type:
Single Family
Subdivision:
PACKER ADDITION-BON
Listed Date:
Sep 5, 2025
Finished Sq Ft:
4,642
Lot Size:
23,012 sqft / 0.53 acres (approx)
Year Built:
1967
Packer Addition-bonTheresa Bunker 91elTaylor View 91jhIdaho Falls 91hsRv Parking Area
Ask a Question
Take a Tour
Mortgage Calculator
Schools
Elementary School:
THERESA BUNKER 91EL
Middle School:
TAYLOR VIEW 91JH
High School:
IDAHO FALLS 91HS
Interior
Air Conditioning
Mini Split
Appliances Included
Dishwasher, Disposal, Microwave, Electric Range, Refrigerator, Water Softener Owned
Basement
Finished, Full
Basement # Bedrooms
3
Basement # Dens/ Offices
1
Basement # Family Rms
1
Basement # Fireplaces
1
Basement # Full Baths
1
Basement # Kitchens
1
Basement Sq Ft
2081
Blw Grade Sq Ft
2081
Heat Source/ Type
Electric, Zoned, Cadet Style, Mini Split
Main # Bedrooms
3
Main # Family Rms
1
Main # Fireplaces
1
Main # Formal Dining Rms
1
Main # Full Baths
2
Main # Half Baths
1
Main # Kitchens
1
Main # Laundry Rms
1
Main # Living Rms
1
Main Sq Ft
2561
Other Rooms
2nd Kitchen, Breakfast Nook/ Bar, Den/ Study, Formal Dining Room, Main Floor Family Room, Main Floor Master Bedroom, Master Bath, Pantry, Separate Storage, Workshop
Total Full Baths
3
Total Half Baths
1
Exterior
Fence Type/ Info
Vinyl
Foundation
Concrete Perimeter
Irrigation
None
Landscaping
Established Lawn, Established Trees, Sprinkler- Auto
Roof
Composition
Sewer
Public Sewer
Topography/ Setting
None
View
None
Water
Public
Financial
Taxes
$3,453
Map
Community
- Address1367 Homer Avenue IDAHO FALLS ID
- SubdivisionPACKER ADDITION-BON
- CityIDAHO FALLS
- CountyBonneville
- Zip Code83404
Similar Listings Nearby

1367 Homer Avenue
IDAHO FALLS, ID


