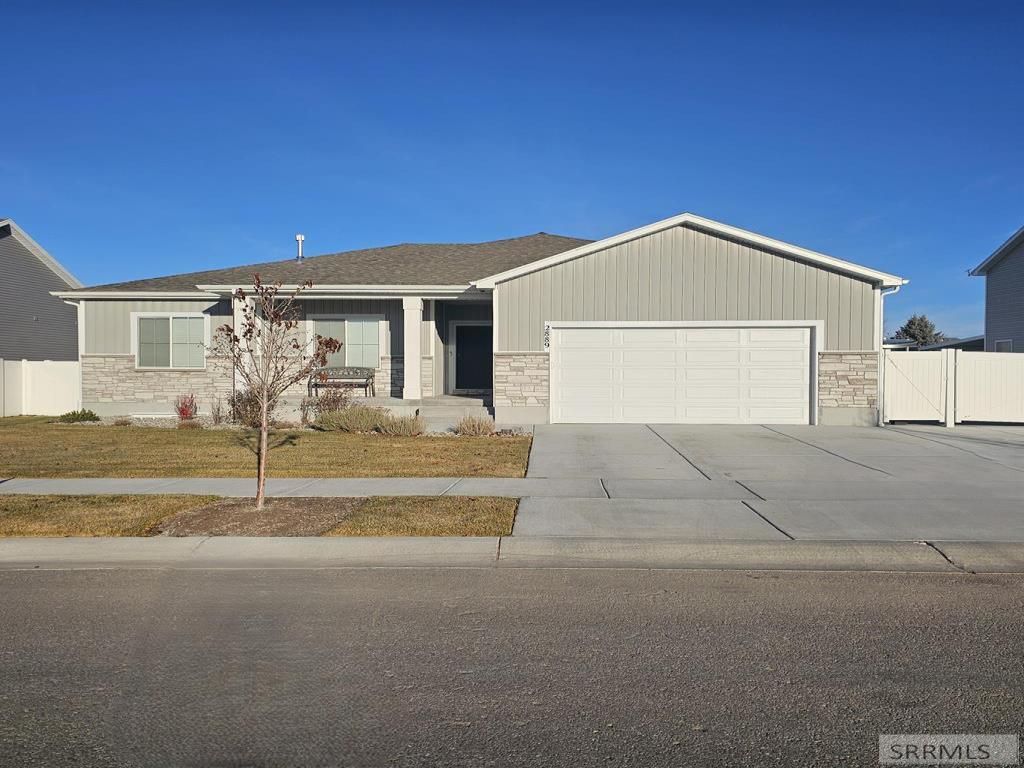Welcome to your dream home in the highly desirable Simplicity Subdivision! This beautifully maintained 5-bedroom, 4-bathroom home is filled with custom upgrades and thoughtful design touches throughout. Step inside to find custom kitchen cabinetry, tile showers, and an open-concept layout perfect for modern living. The main living areas flow seamlessly, creating a warm and inviting space ideal for both relaxing and entertaining. Gather around the cozy fireplace, featuring a beautiful wooden hearth and mantle, and enjoy the perfect blend of comfort and charm. The dedicated office is a beautiful space for work , study or projects. The fully landscaped yard is an outdoor retreat with a low-maintenance deck, perfect for backyard barbecues or quiet evenings under the stars. A large RV pad provides plenty of room for recreational vehicles, trailers, or additional parking. Downstairs, the basement is thoughtfully finished and features an additional primary suite complete with a private bathroom, built-in shelving, and a custom bench in the bedroom, offering a perfect space for guests or multigenerational living. This home truly combines comfort, style, and practicality in a way that''s hard to find. Don''t miss your chance to own this exceptional property—schedule your private tour today!
Property Details
Price:
$569,000
MLS #:
2180067
Status:
Active
Beds:
5
Baths:
4
Type:
Single Family
Subdivision:
SIMPLICITY SUBDIVISION-BON
Listed Date:
Oct 8, 2025
Finished Sq Ft:
3,452
Lot Size:
8,276 sqft / 0.19 acres (approx)
Year Built:
2023
Simplicity Subdivision-bonSummit Hills ElementaryRocky Mountain 93jhBonneville 93hsRv Pad
Ask a Question
Take a Tour
Mortgage Calculator
Schools
Elementary School:
SUMMIT HILLS ELEMENTARY
Middle School:
ROCKY MOUNTAIN 93JH
High School:
BONNEVILLE 93HS
Interior
Air Conditioning
Central Air
Appliances Included
Dishwasher, Microwave, Gas Range
Basement
Finished, Full
Basement # Bedrooms
3
Basement # Family Rms
1
Basement # Full Baths
2
Basement Sq Ft
1726
Blw Grade Sq Ft
1726
Heat Source/Type
Natural Gas, Forced Air
Main # Bedrooms
2
Main # Dens/Offices
1
Main # Fireplaces
1
Main # Full Baths
2
Main # Kitchens
1
Main # Laundry Rms
1
Main # Living Rms
1
Main Sq Ft
1726
Other Rooms
Den/Study, Main Floor Family Room, Main Floor Master Bedroom, Master Bath
Total Full Baths
4
Exterior
Fence Type/Info
Vinyl, Full
Foundation
Concrete Perimeter
Irrigation
None
Landscaping
Established Lawn, Established Trees, Flower Beds, Sprinkler System Full
Roof
Architectural
Sewer
Public Sewer
Water
Public
Financial
HOA Fee
$92
Taxes
$2,160
Map
Community
- Address2889 Curlew Drive IDAHO FALLS ID
- SubdivisionSIMPLICITY SUBDIVISION-BON
- CityIDAHO FALLS
- CountyBonneville
- Zip Code83406
Similar Listings Nearby

2889 Curlew Drive
IDAHO FALLS, ID


