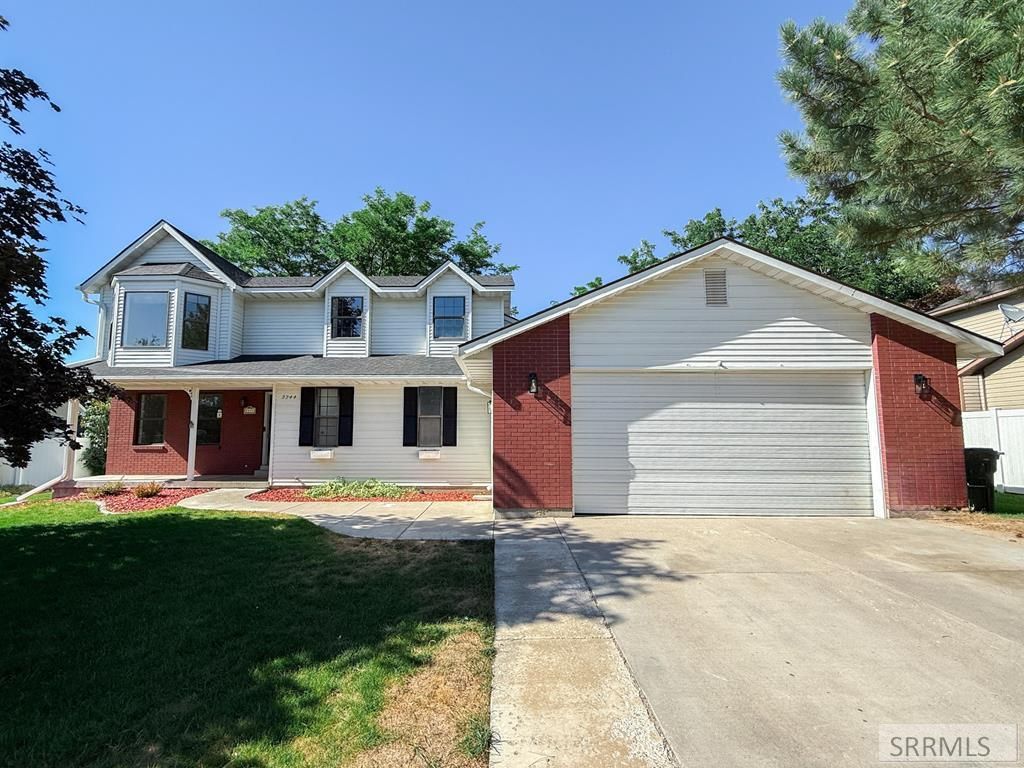This stunning 3,184 sq ft residence has been almost ENTIRELY REMODELED with thoughtful big-impact upgrades. Inside you''ll find 5 spacious bedrooms, 3.5 bathrooms with two generous family rooms on the main floor near kitchen—perfect for gathering, relaxing, or entertaining. The fully remodeled kitchen includes all-new cabinetry, an island, new stove, new microwave, new dishwasher, recessed lighting, sealed beautiful butcher block countertops, and updated hardware. There is a casual dining off kitchen with darling bay windows, and a formal dining right to the left. To the other side there is a large family room with a fireplace, vaulted ceilings and a brand new slider door to backyard, perfect for hosting. The home features BRAND NEW: high-end flooring throughout, including plush 60 mil carpet and premium LVP, plus fresh paint in soft, neutral tones accented with modern black and natural wood details. You''ll also enjoy all new lighting throughout the home, all new lighting inside and out, new slider door, etc. Downstairs, a newly finished large basement bonus room offers flexible use as a home theater, playroom, game room, or private office. It also has 2 bedrooms, a full bathroom and a large storage room. Step outside to a fully fenced backyard with 2 gates and plenty of space!
Property Details
Price:
$511,000
MLS #:
2178762
Status:
Active
Beds:
5
Baths:
4
Type:
Single Family
Subdivision:
BENCHLAND SUBDIVISION-BAN
Listed Date:
Aug 7, 2025
Finished Sq Ft:
3,184
Lot Size:
10,018 sqft / 0.23 acres (approx)
Year Built:
1990
Benchland Subdivision-banGate CityFranklinHighland
Ask a Question
Schools
Elementary School:
GATE CITY
Middle School:
FRANKLIN
High School:
HIGHLAND
Interior
Air Conditioning
Central Air
Appliances Included
Dishwasher, Disposal, Microwave, Electric Range, Refrigerator, Gas Water Heater, Water Softener Owned
Basement
Egress Windows, See Remarks
Basement # Bedrooms
2
Basement # Family Rms
1
Basement # Full Baths
2
Basement Sq Ft
888
Blw Grade Sq Ft
888
Heat Source/Type
Natural Gas, Forced Air
Main # Family Rms
1
Main # Fireplaces
1
Main # Formal Dining Rms
1
Main # Half Baths
1
Main # Kitchens
1
Main # Laundry Rms
1
Main # Living Rms
1
Main Sq Ft
1342
Other Rooms
Formal Dining Room, Game Room, Main Floor Family Room, Master Bath, Mud Room, Separate Storage, Theater Room, Other- See Remarks
Total Full Baths
3
Total Half Baths
1
Upper # Bedrooms
3
Upper # Full Baths
2
Upper Sq Ft
954
Exterior
Fence Type/Info
Vinyl, Full, Privacy
Foundation
Concrete Perimeter
Irrigation
None
Landscaping
Concrete Curbing, Established Lawn, Established Trees, Flower Beds, Garden Area, Sprinkler- Auto
Roof
Architectural
Sewer
Public Sewer
Topography/Setting
Rolling Slope
View
Other
Water
Public
Financial
Taxes
$3,143
Map
Community
- Address2244 Elmore POCATELLO ID
- SubdivisionBENCHLAND SUBDIVISION-BAN
- CityPOCATELLO
- CountyBannock
- Zip Code83201
Similar Listings Nearby

2244 Elmore
POCATELLO, ID


