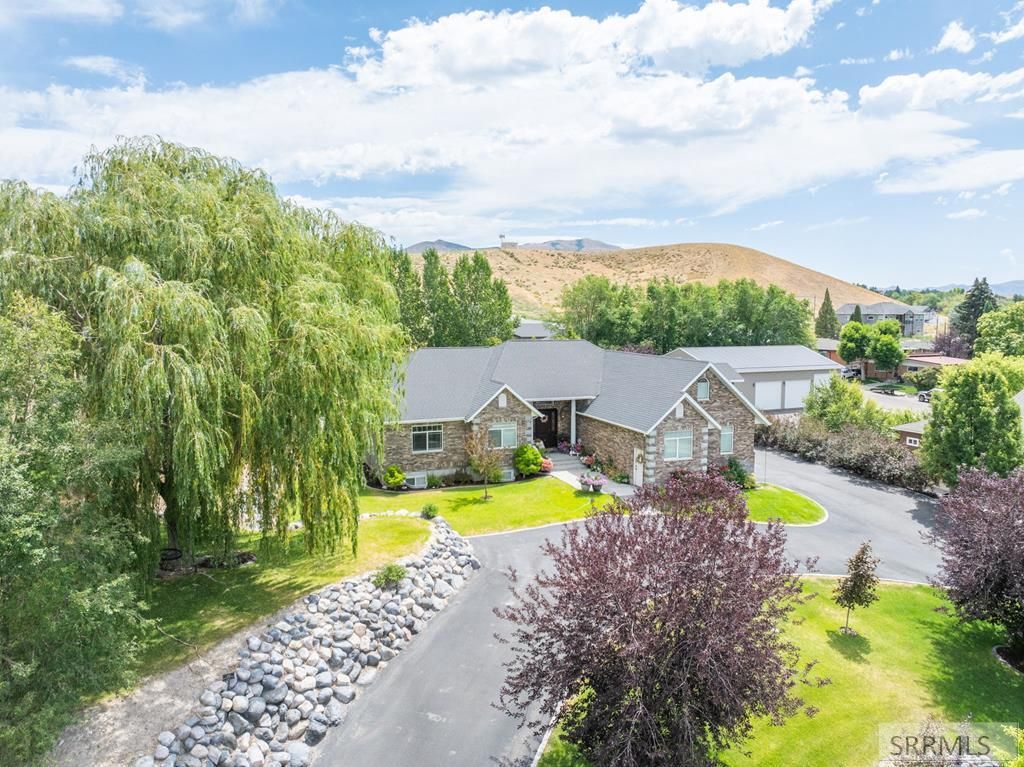Welcome to this stunning 6,000+ sq ft home on over 4 acres, featuring a 40×60 heated shop ideal for RVs, boats, ATVs, or a home business. Conveniently located near Idaho State University, Portneuf Medical Center, and with easy freeway access, this property combines luxury, privacy, and central living. Inside, enjoy expansive living areas with natural light, soaring ceilings, and a well-appointed kitchen with double ovens, ample counter space, and a large center island with seating for six. A cozy library with a built-in swing provides the perfect retreat, while the large walk-out family room downstairs offers additional space for recreation with easy access to the outdoors. Outside, enjoy beautifully landscaped grounds with rock wall accents, mature trees, and raised garden beds. The property features fruit trees such as peach, apple, apricot, plum, and cherry trees. Additional outdoor amenities include a fire-pit, basketball area, and volleyball net setup. The remaining acreage offers open space and privacy, with room for future expansion. Come see this gorgeous property today!
Property Details
Price:
$1,309,500
MLS #:
2176584
Status:
Active
Beds:
6
Baths:
5
Type:
Single Family
Subdivision:
SUNSET TERRACE-BAN
Listed Date:
May 16, 2025
Finished Sq Ft:
6,568
Lot Size:
204,296 sqft / 4.69 acres (approx)
Year Built:
2007
Sunset Terrace-banGreenacresIrving Jr HighCentury 25hsOutbuildings,rv Pad,rv Parking Area,shed
Ask a Question
Take a Tour
Mortgage Calculator
Schools
Elementary School:
GREENACRES
Middle School:
IRVING JR HIGH
High School:
CENTURY 25HS
Interior
Air Conditioning
Central Air, Mini Split
Appliances Included
Central Vacuum, Dishwasher, Double Oven, Disposal, Microwave, Exhaust Fan, Built- In Range, Electric Range, Refrigerator, Water Filter, Gas Water Heater, Water Softener Owned
Basement
Daylight Windows, Egress Windows, Exterior Entry, Full, Partially Finished, Walk- Out Access, Other, See Remarks
Basement # Bedrooms
3
Basement # Family Rms
1
Basement # Fireplaces
1
Basement # Full Baths
1
Basement Sq Ft
2948
Blw Grade Sq Ft
2948
Heat Source/Type
Natural Gas, Forced Air, Mini Split
Main # Bedrooms
3
Main # Dens/Offices
1
Main # Family Rms
1
Main # Fireplaces
1
Main # Formal Dining Rms
1
Main # Full Baths
2
Main # Half Baths
1
Main # Kitchens
1
Main # Laundry Rms
1
Main # Living Rms
1
Main Sq Ft
2858
Other Rooms
Attic, Breakfast Nook/Bar, Den/Study, Formal Dining Room, Game Room, Loft, Main Floor Family Room, Main Floor Master Bedroom, Master Bath, Mud Room, Office, Pantry, Separate Storage, Workshop
Total Full Baths
4
Total Half Baths
1
Upper # Family Rms
1
Upper # Full Baths
1
Upper # Living Rms
1
Upper Sq Ft
762
Exterior
Foundation
Concrete Perimeter
Irrigation
Sprinkler Irrigation
Landscaping
Concrete Curbing, Established Lawn, Established Trees, Flower Beds, Garden Area, Sprinkler- Auto, Sprinkler System Full, Terraced
Roof
3 Tab, Architectural, T- Lock
Sewer
Public Sewer
Topography/Setting
Corner Lot, Cul- De- Sac, Rolling Slope, Secluded, Sloped, Steep Slope
View
Mountain(s), Valley
Water
Public
Financial
Taxes
$8,449
Map
Community
- Address230 Hewlett POCATELLO ID
- SubdivisionSUNSET TERRACE-BAN
- CityPOCATELLO
- CountyBannock
- Zip Code83201
Similar Listings Nearby

230 Hewlett
POCATELLO, ID



