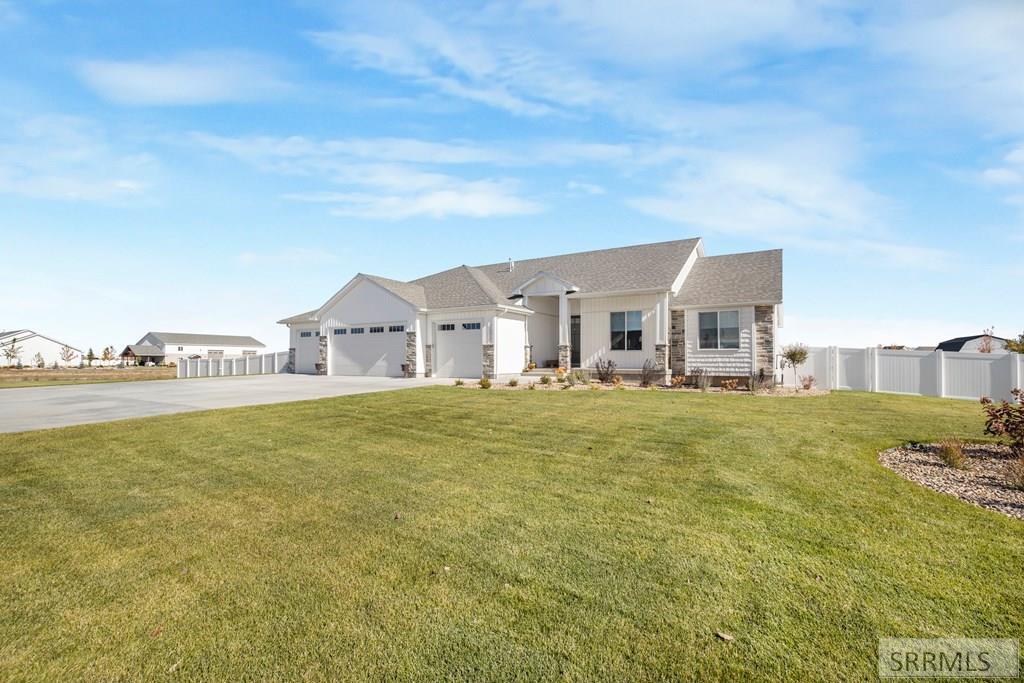This nearly new home (2025) sets the standard w/$100,000+ in upgrades. Meticulously designed landscaping w/lush grass, trees, rock borders, adorable he/she shed, shrubs, vinyl fencing &' an oversized curved concrete patio. Inside, the full window-pane front door opens to a spacious foyer &' cozy living room featuring an elegant rock fireplace. The bright living area, w/large windows, offers stunning views of the nearby mountains &' farms. The chef''s kitchen features a large center island w/upgraded overhead lighting, a custom exhaust hood, gas stove, SS appliances, high-quality cabinets &' hardware, deep sink, &' a hidden (12''6” x 4''8”) pantry. The main level living area flows out to a covered patio &' a larger uncovered patio, perfect for BBQs &' gatherings. The master suite boasts large windows w/breathtaking views, double sinks, a separate shower &' soaker tub, tile flooring, &' a walk-in closet w/a private door to the laundry room. Another large bedroom &' an office that could serve as a third bedroom, each w/ample closet space, &' a full guest bathroom. Downstairs, find a large family room, an extremely large oversized bedroom, a full bathroom, &' two addl. bedrooms. The “cold room” is perfect for storage. You''ll love the 1,400-square-foot 4 car garage w/built-in shelving &' storage.
Property Details
Price:
$788,000
MLS #:
2180360
Status:
Active
Beds:
6
Baths:
3
Type:
Single Family
Subdivision:
Cedar Estates
Listed Date:
Oct 24, 2025
Finished Sq Ft:
3,894
Lot Size:
48,787 sqft / 1.12 acres (approx)
Year Built:
2025
Cedar EstatesStuart Elementary-5-6 60elDonald J Hobbs Middle SchoolShelley 60hs
Ask a Question
Take a Tour
Mortgage Calculator
Schools
Elementary School:
STUART ELEMENTARY-5-6 60EL
Middle School:
DONALD J HOBBS MIDDLE SCHOOL
High School:
SHELLEY 60HS
Interior
Air Conditioning
Central Air
Appliances Included
Dishwasher, Gas Range, Refrigerator, Gas Water Heater
Basement
Daylight Windows, Egress Windows, Finished, Full
Basement # Bedrooms
3
Basement # Family Rms
1
Basement # Full Baths
1
Basement Sq Ft
2020
Blw Grade Sq Ft
2020
Heat Source/Type
Natural Gas, Forced Air
Main # Bedrooms
3
Main # Dens/Offices
1
Main # Fireplaces
1
Main # Formal Dining Rms
1
Main # Full Baths
2
Main # Kitchens
1
Main # Laundry Rms
1
Main # Living Rms
1
Main Sq Ft
1874
Other Rooms
Breakfast Nook/Bar, Den/Study, Game Room, Main Floor Master Bedroom, Master Bath, Mud Room, Office, Pantry, Separate Storage
Total Full Baths
3
Exterior
Fence Type/Info
Vinyl, Full
Foundation
Concrete Perimeter
Irrigation
None
Landscaping
Established Lawn, Flower Beds, Sprinkler- Auto, Sprinkler System Full
Roof
Composition
Sewer
Public Sewer
Topography/Setting
Level, Rural
View
Mountain(s), Valley
Water
Well
Financial
HOA Fee
$300
Taxes
$465
Map
Community
- Address1575 845 E SHELLEY ID
- SubdivisionCedar Estates
- CitySHELLEY
- CountyBingham
- Zip Code83274
Subdivisions in SHELLEY
- BRENT MANOR ADDITION-BING
- Cedar Estates
- CHRISTENSEN-BING
- Great Western
- GREENFIELDS-BING
- HOGGAN ADDITION-BING
- JACK EDWARDS-BING
- MEADOW PARK-BING
- MEADOW ESTATES SUBDIVISION-BING
- NORTH SHELLEY BUSINESS PARK-BING
- River Run Estates
- RULON ESTATES-BING
- SHELLEY-BING
- SUNSET ACRES-BING
- SUNSET VISTA-BING
- The Parks
- The Parks Townhome
- THE RIDGES-BING
- Wind River Estates
- WINDRIVER ESTATES-BING
Similar Listings Nearby

1575 845 E
SHELLEY, ID


