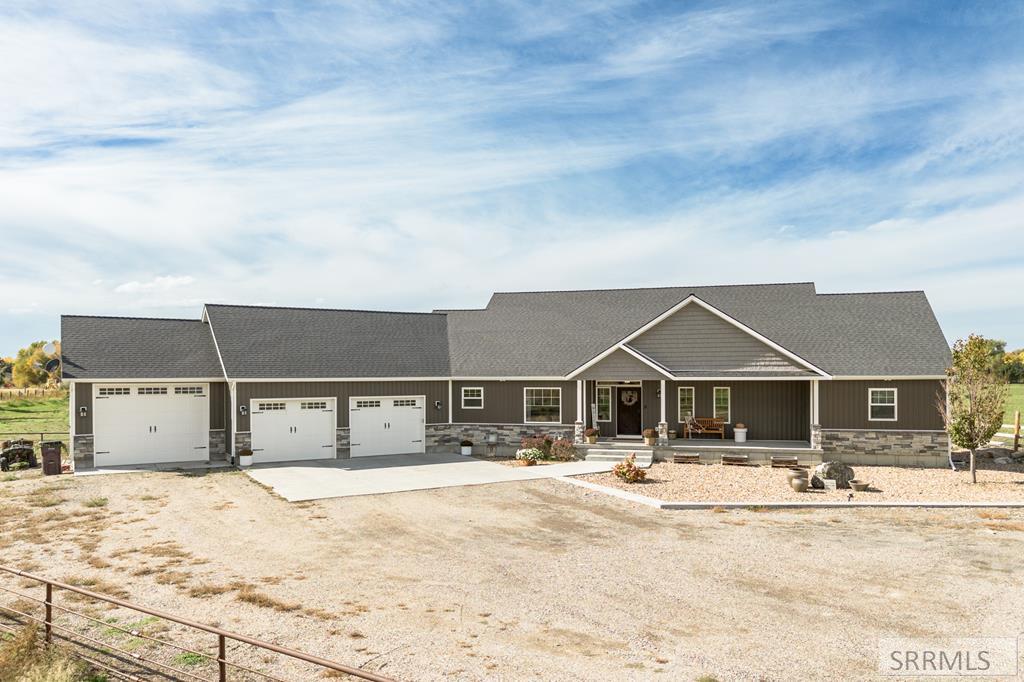Stunning Custom Home ON 2.5 ACRES WITH 3 CAR GARAGE down a lane – A Perfect Blend of Luxury and Comfort. Home is perfectly situated just outside of town, offering the best of both privacy and convenience. Designed with attention to detail, the heart of the home is the grand kitchen, featuring custom white cabinetry AND granite countertops, a coffee bar, and an oversized island with additional seating — ideal for both everyday living and entertaining. The kitchen seamlessly opens to the dining and living areas, all with views of the spacious back patio and breathtaking sunsets. Enjoy the cozy gas fireplace and beautiful built-in shelving that mirrors the kitchen''s elegant style. The primary suite offers a spa-like ensuite with a stand-alone soaking tub, walk-in tile shower, large walk-in closet, and custom dual-sink vanities with granite countertops. Also on the main level is a second master suite featuring its own walk-in closet, walk-in shower, and granite countertops. A dedicated home office, oversized laundry area with built-in storage. Upstairs, you''ll find a third finished bedroom, offering flexible space for guests, hobbies, or additional living. The walk-out basement has second gas fireplace, full bath, wet bar and a murphy bed! Nice pasture outback. Don'' miss this beauty!
Property Details
Price:
$675,000
MLS #:
2180161
Status:
Pending
Beds:
3
Baths:
3
Type:
Single Family
Listed Date:
Oct 14, 2025
Finished Sq Ft:
3,457
Lot Size:
108,900 sqft / 2.50 acres (approx)
Year Built:
2016
Groveland 55elMountain View Middle ScoolBlackfoot 55hs
Ask a Question
Take a Tour
Mortgage Calculator
Schools
Elementary School:
GROVELAND 55EL
Middle School:
Mountain View Middle Scool
High School:
BLACKFOOT 55HS
Interior
Air Conditioning
Central Air, See Remarks
Appliances Included
Dishwasher, Double Oven, Microwave, Electric Range, Refrigerator, Water Softener Owned
Basement
Finished, Partial
Basement # Dens/Offices
1
Basement # Family Rms
1
Basement # Fireplaces
1
Basement # Full Baths
1
Basement Sq Ft
907
Blw Grade Sq Ft
907
Heat Source/Type
Natural Gas, Forced Air, See Remarks
Main # Bedrooms
2
Main # Dens/Offices
1
Main # Fireplaces
1
Main # Formal Dining Rms
1
Main # Full Baths
2
Main # Kitchens
1
Main # Laundry Rms
1
Main # Living Rms
1
Main Sq Ft
2189
Other Rooms
Den/Study, Formal Dining Room, Loft, Main Floor Master Bedroom, Master Bath, Mud Room
Total Full Baths
3
Upper # Bedrooms
1
Upper Sq Ft
361
Exterior
Foundation
Concrete Perimeter
Irrigation
Water Rights
Roof
Architectural
Sewer
Private Septic
Water
Well
Financial
Taxes
$3,182
Map
Community
- Address18 500 W BLACKFOOT ID
- CityBLACKFOOT
- CountyBingham
- Zip Code83221
Similar Listings Nearby

18 500 W
BLACKFOOT, ID


