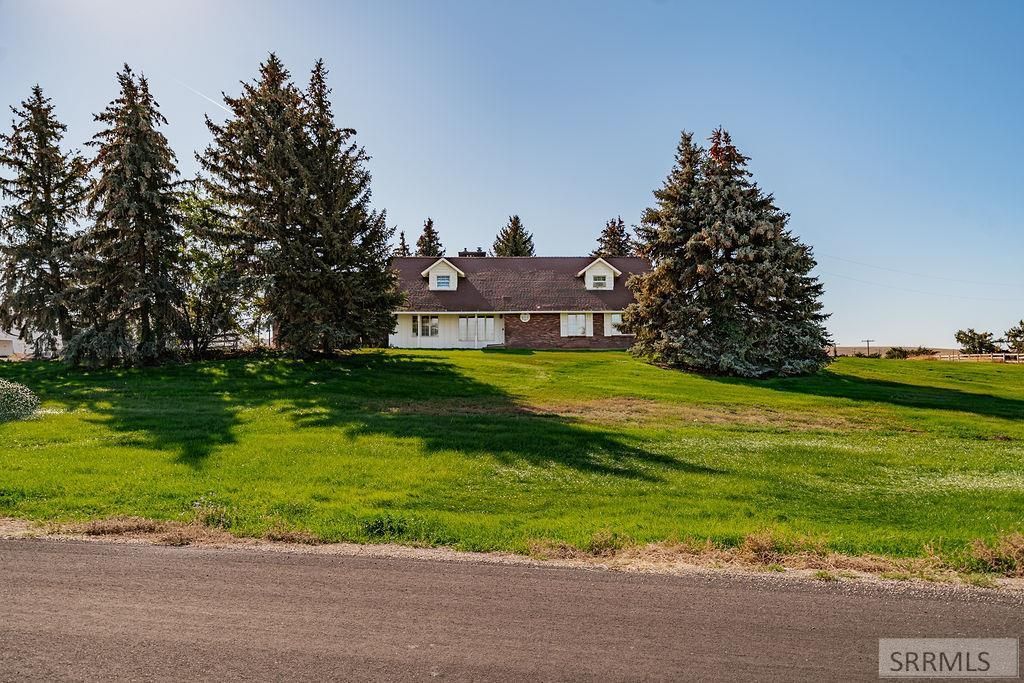Built by local builder Lynn Broadhead, this beautifully updated home sits on over 3 acres in one of Blackfoot''s most desirable locations—close to town, schools, and surrounded by scenic views. A grand two-story entry with a chandelier and curved stairway welcomes you into the home''s elegant interior. The main level features a remodeled dream kitchen with quartz countertops, custom cabinetry, and stainless steel appliances, complemented by both formal and casual living areas, an office, laundry, and a stunning primary suite with a spa-like bath and custom closet. Upstairs, you''ll find four spacious bedrooms, two updated Jack &' Jill bathrooms—each featuring granite countertops—and bonus spaces for work or play. The finished basement adds a kitchenette, full bath, and additional living space, offering flexibility for guests or multi-generational living. Recent updates include a new HVAC system (2022), new roof, exterior paint, gutters, waterproof flooring, remodeled bathrooms, pellet stove (2024), and lighting. With an attached 2-car garage, a 32''x40'' shop with RV door, and ample room to roam, this property perfectly blends craftsmanship, comfort, and country charm.
Property Details
Price:
$695,000
MLS #:
2180062
Status:
Active
Beds:
5
Baths:
5
Type:
Single Family
Listed Date:
Oct 8, 2025
Finished Sq Ft:
5,470
Lot Size:
133,293 sqft / 3.06 acres (approx)
Year Built:
1977
Riverbend ElementaryMountain View Middle ScoolBlackfoot 55hs
Ask a Question
Take a Tour
Mortgage Calculator
Schools
Elementary School:
Riverbend Elementary
Middle School:
Mountain View Middle Scool
High School:
BLACKFOOT 55HS
Interior
Air Conditioning
Central Air
Appliances Included
Dishwasher, Microwave, Electric Range, Refrigerator
Basement
Finished, Full
Basement # Family Rms
1
Basement # Full Baths
1
Basement # Kitchens
1
Basement # Living Rms
1
Basement Sq Ft
1250
Blw Grade Sq Ft
1250
Heat Source/Type
Electric, Propane, Ceiling, Forced Air
Main # Bedrooms
1
Main # Dens/Offices
1
Main # Family Rms
1
Main # Fireplaces
3
Main # Formal Dining Rms
1
Main # Full Baths
1
Main # Half Baths
1
Main # Kitchens
1
Main # Laundry Rms
1
Main # Living Rms
1
Main Sq Ft
2640
Other Rooms
2nd Kitchen, Breakfast Nook/Bar, Formal Dining Room, Game Room, Main Floor Family Room, Main Floor Master Bedroom, Master Bath
Total Full Baths
4
Total Half Baths
1
Upper # Bedrooms
4
Upper # Family Rms
1
Upper # Fireplaces
1
Upper # Full Baths
2
Upper Sq Ft
1580
Exterior
Fence Type/Info
Partial
Foundation
Concrete Perimeter
Irrigation
None
Landscaping
Established Lawn, Established Trees, Sprinkler- Auto, Sprinkler System Full
Roof
Architectural
Sewer
Private Septic
Water
Well
Financial
Taxes
$2,380
Map
Community
- Address2810 River Ranch Rd BLACKFOOT ID
- CityBLACKFOOT
- CountyBingham
- Zip Code83221
Similar Listings Nearby

2810 River Ranch Rd
BLACKFOOT, ID


