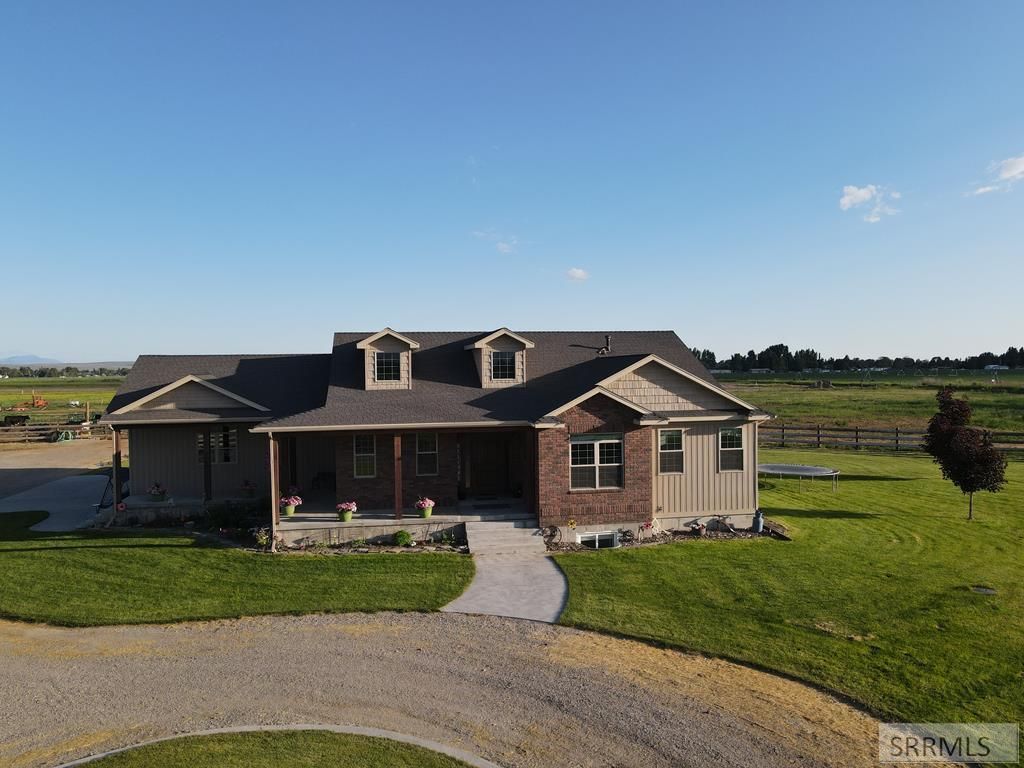Gorgeous country home on 33.81 sprawling acres, perfect for horses, cattle, or a hobby farm! The main level features 9-ft ceilings, wood floors, office, front room, vaulted great room with gas fireplace, and an open kitchen with custom cabinets, granite countertops, double oven, island, pantry, and under-cabinet lighting. Enjoy a covered deck off the dining area. The primary suite offers an elevated ceiling, jetted tub, custom shower with dual heads, and dual vanities. A second bedroom and bath complete the main floor. The spacious laundry/mud room includes sink, counters, cabinets, and drinking fountain. Basement offers 3 bedrooms, full bath, family room with kitchenette, and cold storage. Outside: 40×70 insulated 3-bay shop plus salon/office with half bath. Also listed with 8 acres (MLS 2179835).
Property Details
Price:
$1,450,000
MLS #:
2179834
Status:
Active
Beds:
5
Baths:
4
Type:
Single Family
Listed Date:
Sep 27, 2025
Finished Sq Ft:
4,036
Lot Size:
1,472,763 sqft / 33.81 acres (approx)
Year Built:
2011
Groveland 55elMountain View Middle ScoolBlackfoot 55hsCorral/stable,horse Facilities,livestock Permitted,rv Pad,rv Parking Area,shed,see Remarks,other
Ask a Question
Take a Tour
Mortgage Calculator
Schools
Elementary School:
GROVELAND 55EL
Middle School:
Mountain View Middle Scool
High School:
BLACKFOOT 55HS
Interior
Air Conditioning
Central Air
Appliances Included
Dishwasher, Double Oven, Disposal, Microwave, Exhaust Fan, Electric Range, Refrigerator, Gas Water Heater, Water Softener Owned
Basement
Egress Windows, Finished, Full
Basement # Bedrooms
3
Basement # Family Rms
1
Basement # Full Baths
1
Basement # Kitchens
1
Basement Sq Ft
2018
Blw Grade Sq Ft
2018
Heat Source/Type
Natural Gas, Propane, Forced Air
Main # Bedrooms
2
Main # Dens/Offices
1
Main # Family Rms
1
Main # Fireplaces
1
Main # Full Baths
2
Main # Half Baths
1
Main # Kitchens
1
Main # Laundry Rms
1
Main # Living Rms
1
Main Sq Ft
2018
Other Rooms
Breakfast Nook/Bar, Den/Study, Main Floor Family Room, Main Floor Master Bedroom, Master Bath, Mud Room, Pantry, Separate Storage
Total Full Baths
3
Total Half Baths
1
Exterior
Fence Type/Info
Metal, Wood
Foundation
Concrete Perimeter
Irrigation
Ditch System Irrigation, Flood System Irrigation, Water Rights
Landscaping
Established Lawn, Established Trees, Flower Beds, Outdoor Lighting, Sprinkler- Auto, Sprinkler System Full
Roof
Architectural
Sewer
Private Septic
Topography/Setting
Level, Rural, Secluded
View
Mountain(s), Valley
Water
Well
Financial
Taxes
$2,560
Map
Community
- Address431 300 N BLACKFOOT ID
- CityBLACKFOOT
- CountyBingham
- Zip Code83221
Subdivisions in BLACKFOOT
- AIRPORT PARK-BING
- Airport Townhomes
- AUBURN SUNSET SUBDIVISION-BING
- BARNHART SUBDIVISION-BING
- BLACKFOOT-BING
- BRADBURY PARK-BING
- CEDAR PARK-BING
- CHAMPION GATES-BING
- CLARK ADDITION-BING
- COOK ADDITION-BING
- Cooper Cove
- COTTAGE GROVE-BINGHAM
- COTTONWOOD PARK-BING
- COUNTRY ACRE ESTATE-BING
- COUNTRY MEADOW ESTATES-BING
- DANIELSON-BING
- Deer Meadows
- DEROCHE ADDITION-BING
- DIPPEL ADDITION-BING
- ELMWOOD-BING
- FALCON RIDGE- BING
- FOUR SEASONS RANCH-BING
- GIFFORD VILLAGE-BING
- GRACELYN ACRES-BING
- GROVELAND-BING
- HARBORSIDE CONDOMINIUMS/PUD-BIN
- HARMONY ACRES-BING
- Harris Estates
- HENDERSON SUBDIVISION-BING
- Hidden Meadows
- HONEY HILL ESTATES-BING
- Honeybrook Townhomes
- IDLE WHEELS-BING
- IMPERIAL HEIGHTS-BING
- KENNEDY PARK ADDITION-BING
- KIMBALL-BING
- L & L SUBDIVISION-BING
- LEWIS ADDITION-BING
- LNR WEST SUBDIVISION-BING
- MC DONALD ADDITION-BING
- MELODY PARK ADDITION-BING
- MOUNTAIN VIEW ESTATES-BING
- River Front Estates
- RIVERVIEW ACRES-BING
- ROCKWOOD ESTATES-BING
- Rose River Estates
- SHARLYN PARK-BING
- SHILLING ADDITION-BING
- SHOEMAKER-BING
- SILVER LEAF SUB
- SKYVIEW ESTATES-BING
- SNAKE RIVER VIEW ESTATES-BING
- SOUTH UNIVERSITY ADDITION-BING
- SOUTHGATE-BING
- STATE-BING
- SUNSET SUBDIVISION-BING
- Taber Heights
- THOMAS-BING
- TOVEYWOOD ESTATES-BING
- Tressel
- WAGON WHEEL ESTATES-BING
- WAPELLO VILLA-BING
- WELLS MCINTOSH-BING
- WEST WOOD ACRES-BING
- WILD FLOWER MEADOWS-BING
- Wildwood Estates
- YEAGER-BING
- YELLOWSTONE-BING
- YONNIE ADDITION-BING
Similar Listings Nearby

431 300 N
BLACKFOOT, ID


