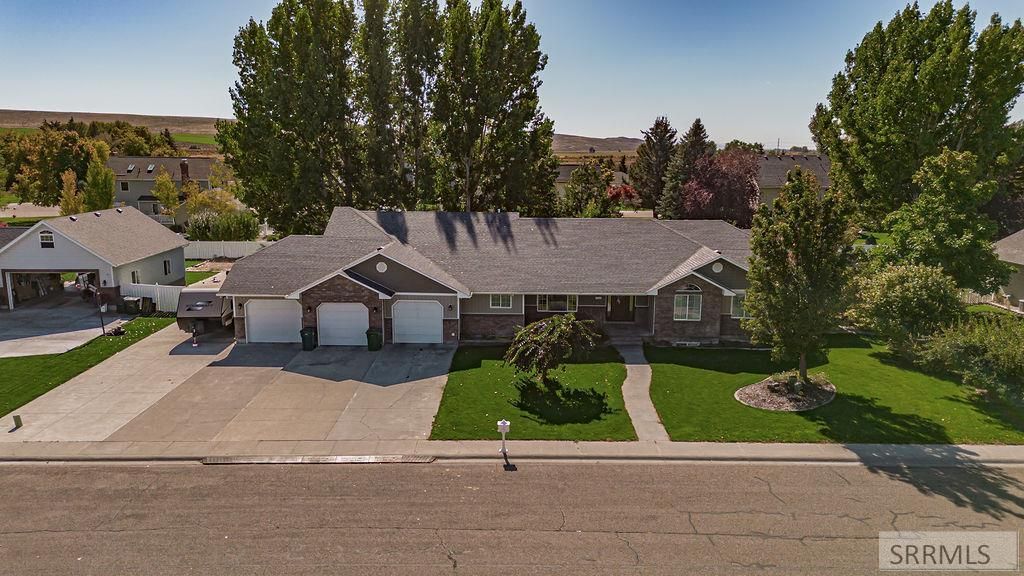This home has it all – space, style, and thoughtful upgrades throughout. Designed for both entertaining and everyday comfort, it offers room to gather, relax, and enjoy every corner inside and out. Main Level – 3 Bedrooms, 2.5 Bathrooms, 3 Living Areas -Huge Master Suite with sitting area, luxurious bath, walk-in closet with island, and private access to the backyard -3 Spacious Living Areas including a great room with a floor-to-ceiling stone fireplace -Beautiful open Kitchen with large island and stainless appliances -Butler’s Pantry with sink -Massive Laundry/Mud Room with storage Basement, 4 Bedrooms, 1 Full Bathroom -Expansive Living Room perfect for games, movies, or gatherings -Tons of storage space Outdoor Living -Large Covered Deck with hot tub, gas fire pit, and natural gas hookup for grilling -Covered Pergola and additional patio spaces for entertaining -Basketball court and wood fire pit -Fruit orchard and beautifully landscaped yard -Artificial turf pet area with convenient access from master suite Garage & Parking -Oversized 3-car garage, extra deep and wide -Large RV pad alongside garage This home is massive and perfect for entertaining, while offering the cozy comforts you’ll appreciate every day. A must-see property that blends luxury living with practical design
Property Details
Price:
$695,000
MLS #:
2180125
Status:
Active
Beds:
7
Baths:
4
Type:
Single Family
Subdivision:
ROCKWOOD ESTATES-BING
Listed Date:
Oct 10, 2025
Finished Sq Ft:
5,580
Lot Size:
20,908 sqft / 0.48 acres (approx)
Year Built:
2001
Rockwood Estates-bingRiverview Elementary-3-4-60elMountain View Middle ScoolBlackfoot 55hsDog Run,rv Parking Area
Ask a Question
Take a Tour
Mortgage Calculator
Schools
Elementary School:
RIVERVIEW ELEMENTARY-3-4-60EL
Middle School:
Mountain View Middle Scool
High School:
BLACKFOOT 55HS
Interior
Air Conditioning
Central Air
Appliances Included
Dishwasher, Gas Range, Refrigerator
Basement
Finished
Basement # Bedrooms
4
Basement # Dens/Offices
1
Basement # Family Rms
1
Basement # Full Baths
1
Basement Sq Ft
2380
Blw Grade Sq Ft
2380
Heat Source/Type
Natural Gas, Forced Air
Main # Bedrooms
3
Main # Dens/Offices
1
Main # Family Rms
1
Main # Fireplaces
1
Main # Formal Dining Rms
1
Main # Full Baths
2
Main # Half Baths
1
Main # Kitchens
1
Main # Laundry Rms
1
Main # Living Rms
1
Main Sq Ft
3200
Other Rooms
Breakfast Nook/Bar, Den/Study, Main Floor Family Room, Main Floor Master Bedroom, Master Bath, Office, Pantry
Total Full Baths
3
Total Half Baths
1
Exterior
Fence Type/Info
Vinyl, Privacy
Foundation
Concrete Perimeter
Irrigation
None
Landscaping
Concrete Curbing, Established Lawn, Established Trees, Garden Area, Sprinkler- Auto, Sprinkler System Full
Roof
Architectural
Sewer
Public Sewer
Water
Public
Financial
Taxes
$5,524
Map
Community
- Address1162 Ruth Ann Drive BLACKFOOT ID
- SubdivisionROCKWOOD ESTATES-BING
- CityBLACKFOOT
- CountyBingham
- Zip Code83221
Similar Listings Nearby

1162 Ruth Ann Drive
BLACKFOOT, ID


