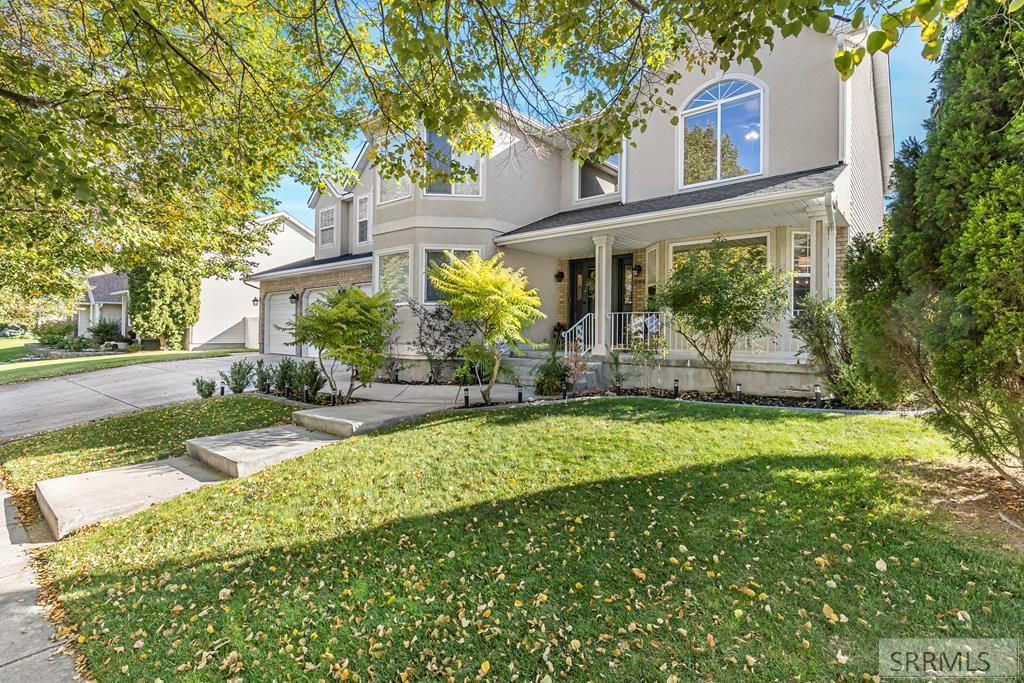Nestled in a popular neighborhood with mature trees, this spacious two-story home features 6 bedrooms, 4.5 bathrooms, and a triple-car garage. The exterior showcases stucco with brick accents and is complemented by nice landscaping. A new roof has just been installed. Inside, find a kitchen upgraded with granite countertops, new Samsung Smart appliances, including a smart refrigerator and stove/oven, along with a walk-in pantry and a butler beverage/coffee station. The main floor boasts new LVP flooring and a gas fireplace. This residence offers a flexible layout with multiple living spaces, generously sized rooms, and ample opportunity to create dedicated zones for different purposes. The extra family room off the kitchen provides additional space for gatherings. A sunroom off the main bedroom can serve as an office or nursery. The walk-out basement includes a separate entrance and is already plumbed for a second kitchen, enhancing its versatility. Two workshops are in the basement, one currently utilized as a gaming room. Additionally, a recreation room features 220 electric, making it suitable for an indoor shop. This home combines space and modern updates in a great location. Schedule a showing today!
Property Details
Price:
$670,000
MLS #:
2179804
Status:
Active
Beds:
6
Baths:
5
Type:
Single Family
Subdivision:
CRESTVIEW PARK-BAN
Listed Date:
Sep 26, 2025
Finished Sq Ft:
4,538
Lot Size:
11,761 sqft / 0.27 acres (approx)
Year Built:
1996
Crestview Park-banGate CityFranklinHighland
Ask a Question
Take a Tour
Mortgage Calculator
Schools
Elementary School:
GATE CITY
Middle School:
FRANKLIN
High School:
HIGHLAND
Interior
Air Conditioning
Central Air
Appliances Included
Central Vacuum, Dishwasher, Microwave, Refrigerator, Gas Water Heater, Water Softener Rented
Basement
Daylight Windows, Egress Windows, Finished, Full, Walk- Out Access
Basement # Bedrooms
2
Basement # Dens/Offices
1
Basement # Family Rms
1
Basement # Full Baths
1
Basement Sq Ft
1360
Blw Grade Sq Ft
1360
Heat Source/Type
Natural Gas, Forced Air
Main # Dens/Offices
1
Main # Family Rms
1
Main # Fireplaces
1
Main # Formal Dining Rms
1
Main # Half Baths
1
Main # Kitchens
1
Main # Living Rms
1
Main Sq Ft
1416
Other Rooms
Breakfast Nook/Bar, Den/Study, Formal Dining Room, Game Room, Main Floor Family Room, Master Bath, Mud Room, Office, Pantry, Separate Storage, Workshop
Total Full Baths
4
Total Half Baths
1
Upper # Bedrooms
4
Upper # Dens/Offices
1
Upper # Full Baths
3
Upper # Laundry Rms
1
Upper Sq Ft
1762
Exterior
Fence Type/Info
Chain Link, Full
Foundation
Concrete Perimeter
Irrigation
None
Landscaping
Established Lawn, Established Trees, Flower Beds, Sprinkler- Auto, Sprinkler System Full
Roof
Architectural
Sewer
Public Sewer
Topography/Setting
Rolling Slope
View
Mountain(s)
Water
Public
Financial
Taxes
$5,599
Map
Community
- Address2088 Satterfield Drive POCATELLO ID
- SubdivisionCRESTVIEW PARK-BAN
- CityPOCATELLO
- CountyBannock
- Zip Code83201
Similar Listings Nearby

2088 Satterfield Drive
POCATELLO, ID


